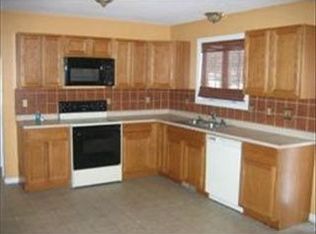Quality! Quality! Quality! Prepared to be impressed with this custom built, 7 room, 4 bedroom home on a quiet cul-de-sac. Master bedroom suite on the first floor makes this home ideal for one-floor living. 3 full baths. hardwood floors, tile in the kitchen and bathrooms, Maple cabinets, granite counters, fireplace in the living room, beamed ceilings in living and dining rooms. Energy efficient central air. All this plus an oversized two car garage makes this home truly a gem to see. No Showings until April 6.
This property is off market, which means it's not currently listed for sale or rent on Zillow. This may be different from what's available on other websites or public sources.

