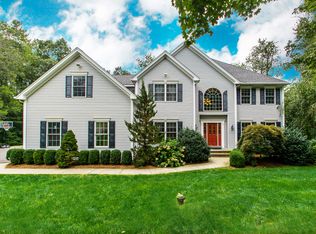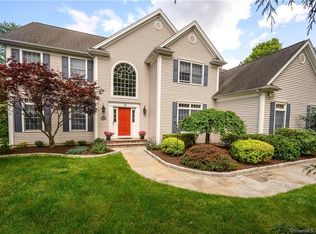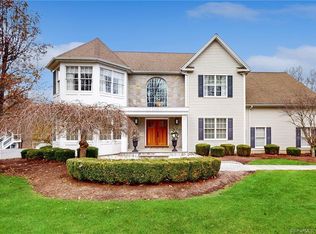Your dream home awaits! Lovingly maintained and updated 4 bedroom Colonial on a cul de sac in lovely Troy Estates. This beautiful home is on a level lot with a private back yard. The large, eat in kitchen features Kingswood cabinetry, granite counter tops, center island with Thermador oven, Sub Zero refrigerator, Bosch dishwasher and Viking 6-burner cooktop with dual fuel oven and pantry. French doors lead out to an amazing sunroom with radiant heat, exposed beams, surround sound, heat and A/C, ceiling fan & sliders out to deck. Family room features custom built-ins, brick fireplace with wood stove (efficient heat source), sliders to the deck, surround sound and ceiling fan. Extensive wood trim work throughout. Completing the main level is formal dining room, office and formal living room. The second floor includes master bedroom suite with luxurious full bath includes granite counter tops with double basins, jacuzzi, marble shower and two walk in closets (in addition to the walk in closet & standard closet in BR). There are 3 additional, generously sized bedrooms, all with walk in closets. The lower level is perfect for an au pair, in-law or guest quarters with 3 large rooms and a fenced, private patio, beautiful full bath that is handicap accessible with 36" door, shower, granite countertop and an additional laundry room. 3 car garage, wired for security system, generator and so much more! Walk up attic for storage. Nothing to be desired, just move in and enjoy! Great Commuter location! Easy access to I-84/684 & close to Metro North & Danbury train stations or 90 min. drive to NYC.
This property is off market, which means it's not currently listed for sale or rent on Zillow. This may be different from what's available on other websites or public sources.



