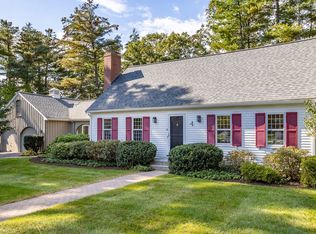Enhance your lifestyle in this turn-key, modernly updated, beautiful home, in highly desirable Minuteman Ridge!This home offers comfort and enrichment in every season! Whether it's sitting with family and friends by the warmth of one of the 3 fireplaces, perhaps enjoying a warm cup of cheer or, knowing you'll be toasty on chilly mornings with radiant heating in the master bath. In the warm weather, enjoy the serenity of viewing the professionally landscaped, flat backyard on the newly screened, over-sized porch.With a pool in the neighborhood, grill and entertain after enjoying a refreshing dip in the water! New,energy star, SS Samsung double oven with newer SS LG Fridge,Broan vent hood and Bosch DW and honed granite counters.Samsung front loading W&D. H/W floors!The roof,complete with ice and water shield and windows all new in 2015,this home is a gem! Highly ranked AB school campus adjacent to neighborhood.Vibrant West Acton village .1 mi away! Your lifestyle just got a huge upgrade!
This property is off market, which means it's not currently listed for sale or rent on Zillow. This may be different from what's available on other websites or public sources.
