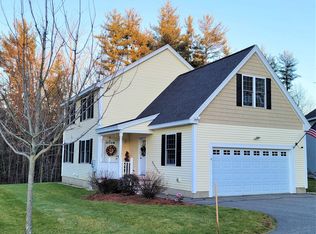Let the warmth and charm of this home invite you inside. The lush landscape and bright open foyer are just a few of the charming details this home has to offer. Large Open concept eat-in Kitchen with upgraded appliances, granite countertops with peninsula so plenty of countertop space. Cozy corner fireplace which is great for snuggling in with a book and large living room area which lends itself to a variety of options for configuring the space. Travel upstairs to the 2cnd level which offers 2 secondary bedrooms, full bath and separate Master Suite with double vanity and walk-in closet with California Closet system. Second level also offers large bonus room with built in surround sound system so great for entertaining or this could also be used as office or additional bedroom. Sit out on the back deck and relax or enjoy grilling out on the patio. This home has Central air and a whole house Siemens Generator. The ease of less maintenance condo living and in town amenities like natural gas, public water and sewer. There are walking trails that lead from this community to the Merrimack River and this is Concord School District. Delayed showings to start at the Open house Friday the 20th from 5:00-7:00 and Saturday 10:00-12:00.
This property is off market, which means it's not currently listed for sale or rent on Zillow. This may be different from what's available on other websites or public sources.

