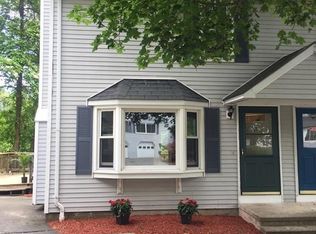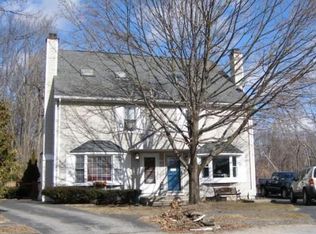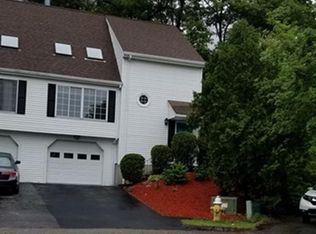Move right into this spacious 2 bedroom 3 bath Townhouse with nothing to do but unpack your bags and give it your personal touch. The first floor has an open layout with beautiful hardwoods, bay windows and gas fireplace. This spacious eat-in-kitchen has lots of natural sunlight and abundance of cabinetry that leads out to the private back deck to your very own Hot Tub! The second floor is larger than expected with vaulted ceilings, a loft area (for an additional bedroom or office space), 2 full bathrooms, walk-in closets, and washer/dryer! If that's not enough room there is a full finished, walk-out basement with another full bathroom! Don't wait to live on a Cul-de-Sac with NO Condo FEES, centrally located to food, shopping, highways access and more!! Any Offers are Due Saturday 9/14 @5p
This property is off market, which means it's not currently listed for sale or rent on Zillow. This may be different from what's available on other websites or public sources.


