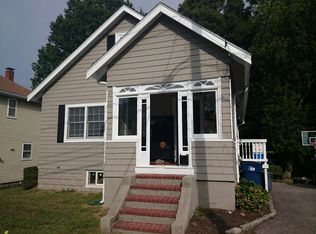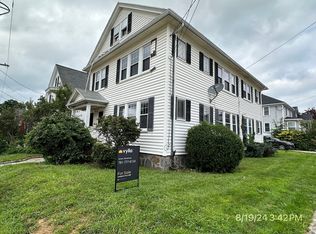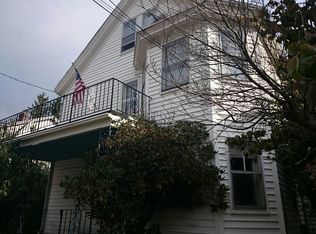Sold for $865,000
$865,000
14 Johnson St, West Roxbury, MA 02132
3beds
1,347sqft
Single Family Residence
Built in 1925
3,043 Square Feet Lot
$876,900 Zestimate®
$642/sqft
$3,635 Estimated rent
Home value
$876,900
$807,000 - $956,000
$3,635/mo
Zestimate® history
Loading...
Owner options
Explore your selling options
What's special
This tastefully updated West Roxbury single family offers a bright, open main layout w/ sunlit living room, kitchen w/ quartz breakfast bar, farmhouse sink, white Shaker cabs & modern fixtures. Multiple access points to outside lend to effortless hosting. Main level includes a glowed up powder room & entry foyer. Upstairs, 3 bedrooms (one w/ built-in bunk bed) & 2 full baths including primary en-suite w/ tiled shower. The finished basement adds flexibility for work from home, workout or play space plus storage in the large utility room, complete w/ full-sized laundry machines. The inviting outdoor space offers a fenced in yard, great for dog play or garden beds, and a storage shed w/ custom bar window opening onto a private stone patio, ripe for entertaining. Off-street parking, a quiet side street close to Kilmer School, w/ quick access to Millennium Park, Centre St, Dedham & Rt 95. With newer systems & roof and a low maintenance exterior, there's nothing to do but move in!
Zillow last checked: 8 hours ago
Listing updated: May 27, 2025 at 10:50am
Listed by:
The Boston Home Team 617-249-4237,
Gibson Sotheby's International Realty 617-522-2200
Bought with:
The Movement Group
Compass
Source: MLS PIN,MLS#: 73352912
Facts & features
Interior
Bedrooms & bathrooms
- Bedrooms: 3
- Bathrooms: 3
- Full bathrooms: 2
- 1/2 bathrooms: 1
Primary bedroom
- Features: Bathroom - Full, Closet, Flooring - Hardwood
- Level: Second
Bedroom 2
- Features: Closet, Flooring - Hardwood
- Level: Second
Bedroom 3
- Features: Closet, Flooring - Hardwood
- Level: Second
Primary bathroom
- Features: Yes
Bathroom 1
- Features: Bathroom - Half
- Level: First
Bathroom 2
- Features: Bathroom - Full
- Level: Second
Bathroom 3
- Features: Bathroom - Full
- Level: Second
Kitchen
- Features: Breakfast Bar / Nook, Cabinets - Upgraded, Open Floorplan, Remodeled, Stainless Steel Appliances, Gas Stove
- Level: First
Living room
- Features: Flooring - Hardwood, Open Floorplan, Remodeled
- Level: First
Heating
- Forced Air, Natural Gas
Cooling
- Central Air
Appliances
- Included: Gas Water Heater, Water Heater, Range, Dishwasher, Microwave, Refrigerator, Washer, Dryer
- Laundry: In Basement
Features
- Closet, Exercise Room
- Flooring: Hardwood, Flooring - Wall to Wall Carpet
- Doors: Insulated Doors
- Windows: Insulated Windows
- Basement: Partially Finished,Interior Entry
- Has fireplace: No
Interior area
- Total structure area: 1,347
- Total interior livable area: 1,347 sqft
- Finished area above ground: 1,124
- Finished area below ground: 223
Property
Parking
- Total spaces: 2
- Parking features: Paved Drive, Off Street, Tandem, Paved
- Uncovered spaces: 2
Features
- Patio & porch: Deck - Composite, Patio
- Exterior features: Deck - Composite, Patio, Storage, Fenced Yard, Garden
- Fencing: Fenced
Lot
- Size: 3,043 sqft
Details
- Parcel number: W:20 P:09510 S:000,1434995
- Zoning: R1
Construction
Type & style
- Home type: SingleFamily
- Architectural style: Colonial
- Property subtype: Single Family Residence
Materials
- Frame
- Foundation: Block
- Roof: Shingle
Condition
- Year built: 1925
Utilities & green energy
- Electric: Circuit Breakers, 200+ Amp Service
- Sewer: Public Sewer
- Water: Public
- Utilities for property: for Gas Range
Green energy
- Energy efficient items: Thermostat
Community & neighborhood
Community
- Community features: Public School
Location
- Region: West Roxbury
Other
Other facts
- Listing terms: Contract
- Road surface type: Paved
Price history
| Date | Event | Price |
|---|---|---|
| 5/27/2025 | Sold | $865,000+13.1%$642/sqft |
Source: MLS PIN #73352912 Report a problem | ||
| 4/8/2025 | Contingent | $765,000$568/sqft |
Source: MLS PIN #73352912 Report a problem | ||
| 4/2/2025 | Listed for sale | $765,000+4.8%$568/sqft |
Source: MLS PIN #73352912 Report a problem | ||
| 8/1/2022 | Sold | $730,000+0%$542/sqft |
Source: MLS PIN #72991302 Report a problem | ||
| 6/2/2022 | Listed for sale | $729,999+53%$542/sqft |
Source: MLS PIN #72991302 Report a problem | ||
Public tax history
| Year | Property taxes | Tax assessment |
|---|---|---|
| 2025 | $8,126 +7.6% | $701,700 +1.3% |
| 2024 | $7,554 +3% | $693,000 +1.5% |
| 2023 | $7,335 +52.9% | $683,000 +54.9% |
Find assessor info on the county website
Neighborhood: West Roxbury
Nearby schools
GreatSchools rating
- 5/10Kilmer K-8 SchoolGrades: PK-8Distance: 0.1 mi
- 5/10Lyndon K-8 SchoolGrades: PK-8Distance: 0.8 mi
Schools provided by the listing agent
- Elementary: Kilmer
Source: MLS PIN. This data may not be complete. We recommend contacting the local school district to confirm school assignments for this home.
Get a cash offer in 3 minutes
Find out how much your home could sell for in as little as 3 minutes with a no-obligation cash offer.
Estimated market value$876,900
Get a cash offer in 3 minutes
Find out how much your home could sell for in as little as 3 minutes with a no-obligation cash offer.
Estimated market value
$876,900


