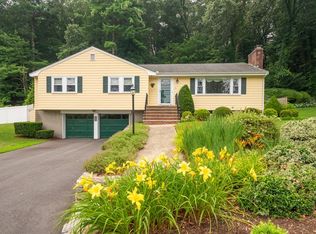The charm of Winchester in the award winning Vinson-Owen Elementary School district! A win win. Vinson-Owen is ranked 4th in the state!! Now is your chance. This home offers a great floor plan with a fabulous great room, 3+ bedrooms, 2.5 baths, 2 fireplaces an oversized garage & gorgeous patio. The highlight of the home is a spacious great room/kitchen addition with cathedral ceilings, skylights & sliders to the rear patio. The island kitchen has granite countertops w/ plenty of workspace & lots of cabinets. The lower level family room w/ fireplace & built in book cases can double as an office or spare bedroom. Throughout the home you'll find light and sun, recessed lighting & a nice mix of hardwood & tile flooring. Sited on a .37 acre lot with a blend of lawn & trees, this home offers some wonderful outdoor space. Relax, grill or party on the private rear patio. Good sized bedrooms including a master with tiled shower.
This property is off market, which means it's not currently listed for sale or rent on Zillow. This may be different from what's available on other websites or public sources.
