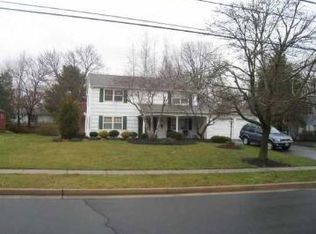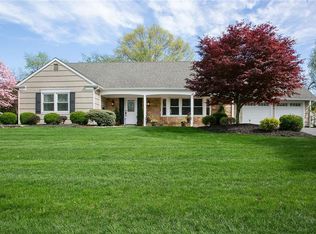Please contact Listing Broker Sema Yildiz at 201-456-6439 / RealtorSema@gmail.com for more information and showings. Your search ends here! Great starter home. NYC commuters delight. Cozy, bright cape in the peaceful and quiet neighborhood of Somerset. This updated and well maintained house boots good size 4 bedrooms & 2 full baths. It features new laminate flooring throughout, living room, formal dining room, large eat-in kitchen with vaulted ceiling, breakfast bar & two skylights. 2 bedrooms & full bath on each floor. Covered open front porch, solar panels, sliding door to patio, shed, and large fenced backyard for entertaining and relaxing. Freshly painted entire house and newly landscaped. 2 car attached garage and oversize driveway. Low taxes. Approximate to shopping, schools, two hospitals, parks, major highways, NYC bus / train, Rutgers and Princeton Universities.
This property is off market, which means it's not currently listed for sale or rent on Zillow. This may be different from what's available on other websites or public sources.

