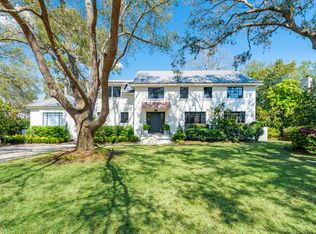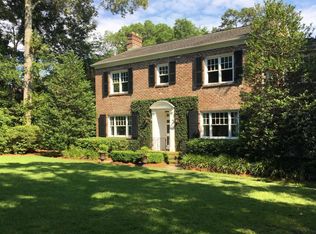Closed
$2,350,000
14 Johnson Rd, Charleston, SC 29407
4beds
2,788sqft
Single Family Residence
Built in 1960
0.4 Acres Lot
$2,380,400 Zestimate®
$843/sqft
$3,604 Estimated rent
Home value
$2,380,400
$2.24M - $2.52M
$3,604/mo
Zestimate® history
Loading...
Owner options
Explore your selling options
What's special
Nestled within the sought-after neighborhood of The Crescent, this charming home offers a traditional floor plan with lots of potential for a new buyer. Approaching the home, you will notice the large front yard shaded by mature trees, while classic interior touches include hardwood floors, crown molding, and multiple fireplaces. The formal living room overlooks the front yard and seamlessly flows into a spacious family room, complete with wood detailing, a brick fireplace, built-in bookshelves, and outside access. Entertain in style in the formal dining room, which leads to a light-filled kitchen adorned with white cabinetry, granite countertops, and a center island. The kitchen offers easy access to the private, fenced backyard--perfect for al fresco dining or relaxing in yourserene outdoor space. Upstairs, the primary bedroom suite is a peaceful retreat with multiple closets and an en suite bathroom. Three additional bedrooms share a second full bathroom. The location is also ideal and within easy access to the nearby waterways, historic downtown Charleston, area beaches, schools, restaurants, shops and more.
Zillow last checked: 8 hours ago
Listing updated: February 20, 2025 at 02:10pm
Listed by:
The Cassina Group 843-628-0008
Bought with:
The Cassina Group
Source: CTMLS,MLS#: 25000974
Facts & features
Interior
Bedrooms & bathrooms
- Bedrooms: 4
- Bathrooms: 3
- Full bathrooms: 2
- 1/2 bathrooms: 1
Heating
- Forced Air
Cooling
- Central Air
Appliances
- Laundry: Electric Dryer Hookup, Washer Hookup
Features
- Ceiling - Smooth, Kitchen Island, Formal Living
- Flooring: Wood
- Number of fireplaces: 2
- Fireplace features: Family Room, Living Room, Two
Interior area
- Total structure area: 2,788
- Total interior livable area: 2,788 sqft
Property
Parking
- Total spaces: 2
- Parking features: Garage, Off Street
- Garage spaces: 2
Features
- Levels: Two
- Stories: 2
- Fencing: Wood
Lot
- Size: 0.40 Acres
- Features: 0 - .5 Acre
Details
- Parcel number: 4211000043
Construction
Type & style
- Home type: SingleFamily
- Architectural style: Traditional
- Property subtype: Single Family Residence
Materials
- Brick
Condition
- New construction: No
- Year built: 1960
Utilities & green energy
- Sewer: Public Sewer
- Water: Public
- Utilities for property: Charleston Water Service, Dominion Energy
Community & neighborhood
Location
- Region: Charleston
- Subdivision: The Crescent
Other
Other facts
- Listing terms: Cash,Conventional
Price history
| Date | Event | Price |
|---|---|---|
| 2/20/2025 | Sold | $2,350,000-5.1%$843/sqft |
Source: | ||
| 1/26/2025 | Contingent | $2,475,000$888/sqft |
Source: | ||
| 1/13/2025 | Listed for sale | $2,475,000$888/sqft |
Source: | ||
Public tax history
| Year | Property taxes | Tax assessment |
|---|---|---|
| 2024 | $3,999 +3.8% | $31,190 |
| 2023 | $3,851 +2.6% | $31,190 |
| 2022 | $3,753 -4.7% | $31,190 |
Find assessor info on the county website
Neighborhood: Cresent
Nearby schools
GreatSchools rating
- 7/10St. Andrews School Of Math And ScienceGrades: PK-5Distance: 0.7 mi
- 4/10C. E. Williams Middle School For Creative & ScientGrades: 6-8Distance: 6.9 mi
- 7/10West Ashley High SchoolGrades: 9-12Distance: 6.8 mi
Schools provided by the listing agent
- Elementary: St. Andrews
- Middle: C E Williams
- High: West Ashley
Source: CTMLS. This data may not be complete. We recommend contacting the local school district to confirm school assignments for this home.
Get a cash offer in 3 minutes
Find out how much your home could sell for in as little as 3 minutes with a no-obligation cash offer.
Estimated market value
$2,380,400
Get a cash offer in 3 minutes
Find out how much your home could sell for in as little as 3 minutes with a no-obligation cash offer.
Estimated market value
$2,380,400

