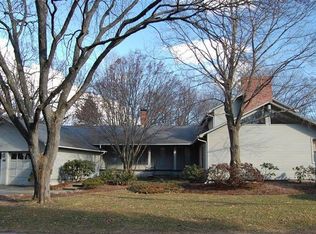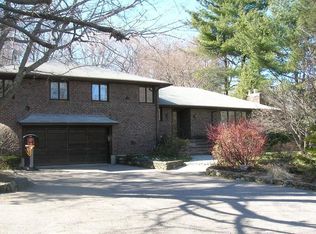Looking for a great location? Welcome to 14 John Poulter Rd! A 1968 contemporary colonial set on a private 18,549 sq. ft lot, close to the center of town, recreation facilities & LHS! An exciting opportunity to work with the large windows, high ceilings and lovely private landscape to make this the home of your dreams. A practical floor plan, offering 4 bedroom and 2.5 baths, this home provides a solid foundation for a wide variety of renovation options. Just steps to LHS and the new Hastings School district. Its all about location!
This property is off market, which means it's not currently listed for sale or rent on Zillow. This may be different from what's available on other websites or public sources.

