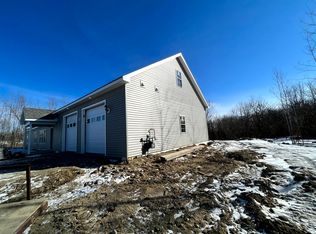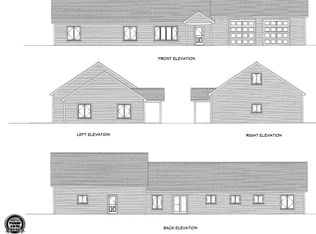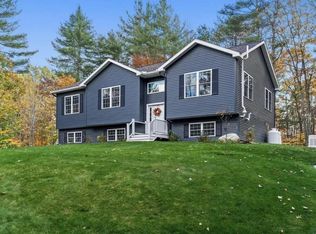Closed
$630,000
14 Joey's Way, Sidney, ME 04330
4beds
2,938sqft
Single Family Residence
Built in 2023
1 Acres Lot
$663,200 Zestimate®
$214/sqft
$3,430 Estimated rent
Home value
$663,200
$623,000 - $710,000
$3,430/mo
Zestimate® history
Loading...
Owner options
Explore your selling options
What's special
Custom 2900+ sq ft Ranch style home with a gorgeous open concept layout offering a stunning high end kitchen with waterfall granite island countertops, tile back splash, pot filler over stove, under cabinet lighting & glass cabinet lighting, GE Cafe Appliances & crown molding! The Master Suite is incredible with the custom walk in closet with shelving installed, master bathroom with gorgeous tile walk in shower with glass door & 8 shower heads, double vanity with stone top and tile floors. 2 additional bedrooms, another bathroom and a laundry room/half bathroom all on the first floor. Second floor bonus room above garage can be used as an additional bedroom, play room, game room or whatever you desire. Attached 2 car heated garage, farmers porch, back patio with nice views. Heat pump for heating & cooling, radiant heat in the first floor and baseboard heat in the second floor bonus room. So much to offer! Come take a look!
Zillow last checked: 8 hours ago
Listing updated: January 14, 2025 at 07:04pm
Listed by:
Keller Williams Realty
Bought with:
Hoang Realty
Source: Maine Listings,MLS#: 1561965
Facts & features
Interior
Bedrooms & bathrooms
- Bedrooms: 4
- Bathrooms: 3
- Full bathrooms: 2
- 1/2 bathrooms: 1
Primary bedroom
- Level: First
Bedroom 1
- Level: First
Bedroom 2
- Level: First
Bedroom 3
- Level: Second
Dining room
- Level: First
Kitchen
- Level: First
Living room
- Level: First
Heating
- Baseboard, Heat Pump, Radiant
Cooling
- Heat Pump
Appliances
- Included: Dishwasher, Microwave, Gas Range, Refrigerator
Features
- Flooring: Laminate, Tile, Wood
- Has fireplace: No
Interior area
- Total structure area: 2,938
- Total interior livable area: 2,938 sqft
- Finished area above ground: 2,938
- Finished area below ground: 0
Property
Parking
- Total spaces: 2
- Parking features: Gravel, 5 - 10 Spaces, Heated Garage
- Attached garage spaces: 2
Lot
- Size: 1 Acres
- Features: Near Shopping, Near Town, Rural, Level, Open Lot
Details
- Zoning: Res
Construction
Type & style
- Home type: SingleFamily
- Architectural style: Ranch
- Property subtype: Single Family Residence
Materials
- Wood Frame, Block, Vinyl Siding
- Foundation: Slab
- Roof: Shingle
Condition
- Year built: 2023
Utilities & green energy
- Electric: Circuit Breakers
- Sewer: Private Sewer
- Water: Private
Community & neighborhood
Location
- Region: Augusta
Other
Other facts
- Road surface type: Paved
Price history
| Date | Event | Price |
|---|---|---|
| 3/19/2024 | Sold | $630,000-1.5%$214/sqft |
Source: | ||
| 3/19/2024 | Pending sale | $639,900$218/sqft |
Source: | ||
| 2/19/2024 | Contingent | $639,900$218/sqft |
Source: | ||
| 2/12/2024 | Listed for sale | $639,900$218/sqft |
Source: | ||
| 1/15/2024 | Pending sale | $639,900$218/sqft |
Source: | ||
Public tax history
Tax history is unavailable.
Neighborhood: 04330
Nearby schools
GreatSchools rating
- 9/10James H Bean SchoolGrades: PK-5Distance: 1.8 mi
- 7/10Messalonskee Middle SchoolGrades: 6-8Distance: 6.1 mi
- 7/10Messalonskee High SchoolGrades: 9-12Distance: 6.4 mi

Get pre-qualified for a loan
At Zillow Home Loans, we can pre-qualify you in as little as 5 minutes with no impact to your credit score.An equal housing lender. NMLS #10287.



