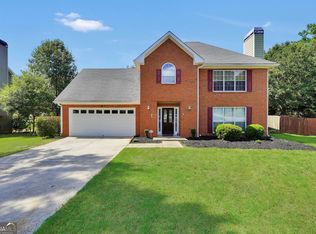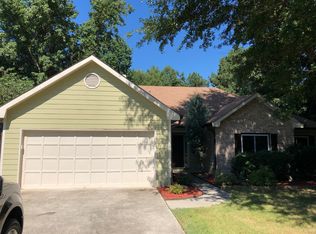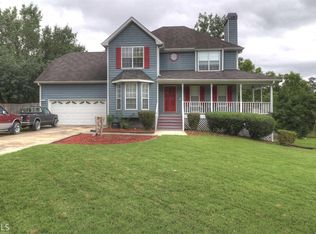COMPLETELY RENOVATED home located in Jodeco Station! New Roof less than 30 days old, New exterior paint, New interior paint, new carpet, new vinyl flooring, new granite counters, new stainless steel appliances Stove, Microwave and Dishwasher are only a year old. Beautiful two story home with a fenced yard located on a quiet street with a great deck in the back. Minutes away from all the attractions in Stockbridge, McDonough and Atlanta - easy highway access and shopping and food are just minutes away!
This property is off market, which means it's not currently listed for sale or rent on Zillow. This may be different from what's available on other websites or public sources.


