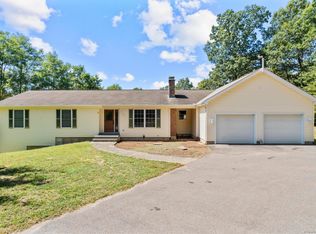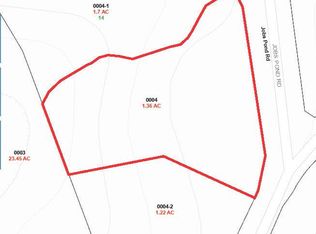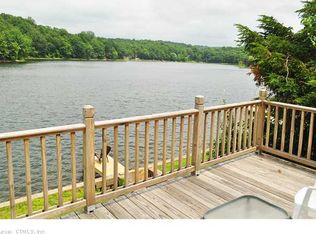Sold for $530,000
$530,000
14 Jobs Pond Road, Portland, CT 06480
3beds
2,908sqft
Single Family Residence
Built in 1990
1.7 Acres Lot
$565,400 Zestimate®
$182/sqft
$3,292 Estimated rent
Home value
$565,400
$515,000 - $622,000
$3,292/mo
Zestimate® history
Loading...
Owner options
Explore your selling options
What's special
Fabulous Farmhouse Colonial in country setting but within easy reach of commuter routes. There's an inviting wrap front porch and extensive rear deck overlooking the back yard and in-ground pool. Formal living and dining rooms, or use dining room as an office/den/library as the kitchen has a large informal dining area. Granite counters, stainless appliances and breakfast bar. A huge family room with stone fireplace is the heart of the home and it has sliders to a 20x14 sunroom, heated with a propane stove. The open floor plan and extra large 18x36 deck give this 1st floor a natural entertaining flow and appeal. Upstairs, the principal bedroom has a full bathroom with tiled shower, double vanity with granite and the commode in a separate room. Two other bedrooms have built-in bookshelves, drawers and desks. The home has hardwood flooring in principal rooms. The lower level is walkout, with double doors to a patio below the deck, and includes a brick fireplace, wet bar, ceiling fan, and another half bath. Outside, the lot is nicely landscaped and there is a storage shed. The Gunite pool is fenced and has a pool-house. There's lots of privacy in this very natural setting. Spacious, serene and peaceful best describe this home, don't miss it!
Zillow last checked: 8 hours ago
Listing updated: January 31, 2025 at 12:51pm
Listed by:
Rick Berkenstock 860-930-3469,
Century 21 AllPoints Realty 860-228-9425,
Lyn Stuart 860-306-7568,
Century 21 AllPoints Realty
Bought with:
Rick Berkenstock, REB.0755624
Century 21 AllPoints Realty
Source: Smart MLS,MLS#: 24032792
Facts & features
Interior
Bedrooms & bathrooms
- Bedrooms: 3
- Bathrooms: 4
- Full bathrooms: 2
- 1/2 bathrooms: 2
Primary bedroom
- Features: Ceiling Fan(s), Full Bath, Walk-In Closet(s), Hardwood Floor
- Level: Upper
- Area: 240 Square Feet
- Dimensions: 15 x 16
Bedroom
- Features: Bookcases, Built-in Features, Ceiling Fan(s), Hardwood Floor
- Level: Upper
- Area: 182 Square Feet
- Dimensions: 13 x 14
Bedroom
- Features: Bookcases, Built-in Features, Ceiling Fan(s), Jack & Jill Bath
- Level: Upper
- Area: 169 Square Feet
- Dimensions: 13 x 13
Primary bathroom
- Features: Granite Counters, Stall Shower, Tile Floor
- Level: Upper
- Area: 130 Square Feet
- Dimensions: 10 x 13
Dining room
- Features: Hardwood Floor
- Level: Main
- Area: 195 Square Feet
- Dimensions: 13 x 15
Family room
- Features: Ceiling Fan(s), Fireplace, Hardwood Floor
- Level: Main
- Area: 384 Square Feet
- Dimensions: 16 x 24
Kitchen
- Features: Bay/Bow Window, Granite Counters, Dining Area, Double-Sink
- Level: Main
- Area: 330 Square Feet
- Dimensions: 15 x 22
Living room
- Features: Hardwood Floor
- Level: Main
- Area: 156 Square Feet
- Dimensions: 12 x 13
Rec play room
- Features: Ceiling Fan(s), Wet Bar, Fireplace, Half Bath
- Level: Lower
- Area: 690 Square Feet
- Dimensions: 23 x 30
Sun room
- Features: Skylight, Beamed Ceilings, Ceiling Fan(s), Wood Stove
- Level: Main
- Area: 280 Square Feet
- Dimensions: 14 x 20
Heating
- Forced Air, Oil
Cooling
- Central Air
Appliances
- Included: Gas Cooktop, Oven/Range, Microwave, Refrigerator, Washer, Dryer, Wine Cooler, Water Heater
- Laundry: Main Level
Features
- Central Vacuum
- Windows: Thermopane Windows
- Basement: Full,Partially Finished
- Attic: Pull Down Stairs
- Number of fireplaces: 2
Interior area
- Total structure area: 2,908
- Total interior livable area: 2,908 sqft
- Finished area above ground: 2,908
Property
Parking
- Total spaces: 2
- Parking features: Attached
- Attached garage spaces: 2
Features
- Patio & porch: Wrap Around, Porch, Deck
- Has private pool: Yes
- Pool features: Gunite, Slide, Fenced, In Ground
Lot
- Size: 1.70 Acres
- Features: Few Trees, Sloped
Details
- Additional structures: Shed(s), Pool House
- Parcel number: 1032637
- Zoning: RR
Construction
Type & style
- Home type: SingleFamily
- Architectural style: Colonial
- Property subtype: Single Family Residence
Materials
- Clapboard
- Foundation: Concrete Perimeter
- Roof: Asphalt
Condition
- New construction: No
- Year built: 1990
Utilities & green energy
- Sewer: Septic Tank
- Water: Well
Green energy
- Energy efficient items: Windows
Community & neighborhood
Security
- Security features: Security System
Location
- Region: Portland
- Subdivision: Job's Pond
Price history
| Date | Event | Price |
|---|---|---|
| 1/31/2025 | Sold | $530,000-6.2%$182/sqft |
Source: | ||
| 1/6/2025 | Pending sale | $565,000$194/sqft |
Source: | ||
| 10/24/2024 | Price change | $565,000-1.7%$194/sqft |
Source: | ||
| 9/26/2024 | Price change | $575,000-4.2%$198/sqft |
Source: | ||
| 9/5/2024 | Price change | $599,900-4%$206/sqft |
Source: | ||
Public tax history
| Year | Property taxes | Tax assessment |
|---|---|---|
| 2025 | $1,843 -12.2% | $52,220 |
| 2024 | $2,099 +23.8% | $52,220 |
| 2023 | $1,695 +0.1% | $52,220 |
Find assessor info on the county website
Neighborhood: 06480
Nearby schools
GreatSchools rating
- NAValley View SchoolGrades: PK-1Distance: 2.5 mi
- 7/10Portland Middle SchoolGrades: 7-8Distance: 2.4 mi
- 5/10Portland High SchoolGrades: 9-12Distance: 2.4 mi
Schools provided by the listing agent
- High: Portland
Source: Smart MLS. This data may not be complete. We recommend contacting the local school district to confirm school assignments for this home.
Get pre-qualified for a loan
At Zillow Home Loans, we can pre-qualify you in as little as 5 minutes with no impact to your credit score.An equal housing lender. NMLS #10287.
Sell for more on Zillow
Get a Zillow Showcase℠ listing at no additional cost and you could sell for .
$565,400
2% more+$11,308
With Zillow Showcase(estimated)$576,708


