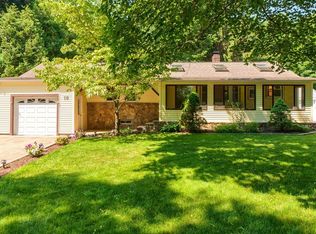Multiple offers - Offer deadline for highest and best by Saturday, Dec 5th at 9pm. This 3-bedroom gem in Sterling is ready for it's new owner! Spacious single level living, desired school system, a fenced-in yard and hardwood floors from end to end. Bright and open concept kitchen / living room with white kitchen cabinets, stainless steel appliances, recessed lighting and built in perfect for your TV. Bedrooms are generous sized with ample closets. The master bedroom offers a double closet and half bath. Streams of daylight through the many windows makes this home warm and inviting. Outside offers a a private, fenced back yard deck perfect for playtime or pets and room to park plenty of cars. Add your decorating flair to the already partially finished lower level to accommodate additional living space.
This property is off market, which means it's not currently listed for sale or rent on Zillow. This may be different from what's available on other websites or public sources.
