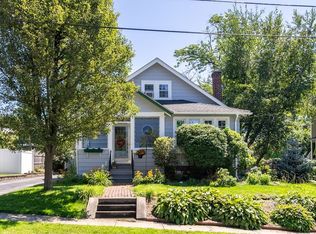Come see this inviting colonial in a sought after Burncoat neighborhood at an amazing price. This little oasis is looking for someone to appreciate the beautiful gardens and the tranquility of the back yard. This yard would easily be the talk of the neighborhood for someone who has a green thumb. The home itself is in great shape it has 3 good sized bedrooms and gleaming hardwood floors. it has been well cared for. The added sunroom adds wonderful warmth to the home, it has windows in all directions. don't wait this one will not last!
This property is off market, which means it's not currently listed for sale or rent on Zillow. This may be different from what's available on other websites or public sources.
