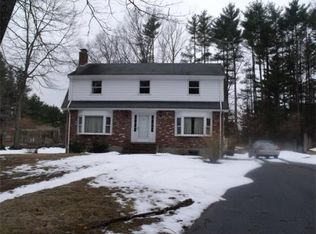Sold for $699,000
$699,000
14 Jef Rd, Billerica, MA 01821
3beds
1,508sqft
Single Family Residence
Built in 1967
0.71 Acres Lot
$743,400 Zestimate®
$464/sqft
$4,301 Estimated rent
Home value
$743,400
$706,000 - $781,000
$4,301/mo
Zestimate® history
Loading...
Owner options
Explore your selling options
What's special
Welcome to this charming single-family split entry home. This spacious and well-maintained home features 3 bedrooms and 2 bathrooms. Situated on 3/4 of an acre lot, This property provides ample space for outdoor activities and relaxation .As you enter the home, you are greeted by a cozy fire placed living room, an updated kitchen equipped with granite countertops, stainless steel appliances, and upgraded cabinets. The renovated sunroom offers lots of natural light with new thermal windows and a slider to the deck. There are hardwood floors throughout the main level. On the lower level there is family room with a wood burning fireplace with sliders to the back yard. Conveniently located on the Burlington line, this home offers easy access to major highways, shopping and restaurants.
Zillow last checked: 8 hours ago
Listing updated: April 05, 2024 at 11:31am
Listed by:
Cook and Company Real Estate Team 978-852-5054,
LAER Realty Partners 978-671-4466,
Cook and Company Real Estate Team 978-852-5054
Bought with:
Joyce Dastou
Century 21 Your Way
Source: MLS PIN,MLS#: 73202759
Facts & features
Interior
Bedrooms & bathrooms
- Bedrooms: 3
- Bathrooms: 2
- Full bathrooms: 2
Primary bedroom
- Features: Closet, Flooring - Hardwood
- Level: First
- Area: 144
- Dimensions: 12 x 12
Bedroom 2
- Features: Closet, Flooring - Hardwood
- Level: First
- Area: 130
- Dimensions: 13 x 10
Bedroom 3
- Features: Closet, Flooring - Hardwood
- Level: First
- Area: 99
- Dimensions: 11 x 9
Bedroom 4
- Level: Basement
Bathroom 1
- Features: Bathroom - Full, Bathroom - With Tub & Shower, Flooring - Laminate
- Level: First
Bathroom 2
- Features: Bathroom - With Shower Stall, Flooring - Stone/Ceramic Tile
- Level: Basement
Dining room
- Features: Flooring - Hardwood
- Level: First
Family room
- Features: Flooring - Wall to Wall Carpet, Exterior Access, Slider
- Level: Basement
- Area: 384
- Dimensions: 24 x 16
Kitchen
- Features: Flooring - Hardwood, Countertops - Stone/Granite/Solid
- Level: First
- Area: 180
- Dimensions: 20 x 9
Living room
- Features: Flooring - Hardwood, Window(s) - Bay/Bow/Box
- Level: First
- Area: 180
- Dimensions: 15 x 12
Heating
- Baseboard, Electric Baseboard
Cooling
- Window Unit(s)
Appliances
- Included: Water Heater, Range, Dishwasher, Disposal, Microwave
- Laundry: In Basement, Electric Dryer Hookup
Features
- Slider, Sun Room, Walk-up Attic
- Flooring: Wood, Tile, Carpet, Flooring - Wall to Wall Carpet
- Windows: Insulated Windows, Storm Window(s)
- Basement: Full
- Number of fireplaces: 2
- Fireplace features: Family Room, Living Room
Interior area
- Total structure area: 1,508
- Total interior livable area: 1,508 sqft
Property
Parking
- Total spaces: 5
- Parking features: Under, Paved Drive, Off Street
- Attached garage spaces: 1
- Uncovered spaces: 4
Features
- Patio & porch: Deck, Deck - Wood
- Exterior features: Balcony / Deck, Deck, Deck - Wood, Rain Gutters, Storage
Lot
- Size: 0.71 Acres
Details
- Parcel number: M:0098 B:0174 L:0,378269
- Zoning: 3
Construction
Type & style
- Home type: SingleFamily
- Architectural style: Split Entry
- Property subtype: Single Family Residence
Materials
- Frame
- Foundation: Concrete Perimeter
- Roof: Shingle
Condition
- Updated/Remodeled
- Year built: 1967
Utilities & green energy
- Electric: 110 Volts, 220 Volts
- Sewer: Public Sewer
- Water: Public
- Utilities for property: for Electric Range, for Electric Dryer
Community & neighborhood
Community
- Community features: Public Transportation, Shopping, Golf, Medical Facility, Laundromat, Public School
Location
- Region: Billerica
Price history
| Date | Event | Price |
|---|---|---|
| 3/28/2024 | Sold | $699,000+7.6%$464/sqft |
Source: MLS PIN #73202759 Report a problem | ||
| 2/18/2024 | Contingent | $649,900$431/sqft |
Source: MLS PIN #73202759 Report a problem | ||
| 2/15/2024 | Listed for sale | $649,900+85.7%$431/sqft |
Source: MLS PIN #73202759 Report a problem | ||
| 9/26/2008 | Sold | $349,900-4.1%$232/sqft |
Source: Public Record Report a problem | ||
| 5/2/2008 | Listing removed | $364,800-1.1%$242/sqft |
Source: MLS Property Information Network #70733821 Report a problem | ||
Public tax history
| Year | Property taxes | Tax assessment |
|---|---|---|
| 2025 | $7,134 +9.1% | $627,400 +8.3% |
| 2024 | $6,538 +1.9% | $579,100 +7.2% |
| 2023 | $6,413 +8.7% | $540,300 +15.7% |
Find assessor info on the county website
Neighborhood: 01821
Nearby schools
GreatSchools rating
- 4/10Ditson Elementary SchoolGrades: K-4Distance: 1.2 mi
- 7/10Locke Middle SchoolGrades: 5-7Distance: 1.6 mi
- 5/10Billerica Memorial High SchoolGrades: PK,8-12Distance: 2.8 mi
Schools provided by the listing agent
- Elementary: Ditson
- Middle: Locke
- High: Tech/Bmhs
Source: MLS PIN. This data may not be complete. We recommend contacting the local school district to confirm school assignments for this home.
Get a cash offer in 3 minutes
Find out how much your home could sell for in as little as 3 minutes with a no-obligation cash offer.
Estimated market value$743,400
Get a cash offer in 3 minutes
Find out how much your home could sell for in as little as 3 minutes with a no-obligation cash offer.
Estimated market value
$743,400
