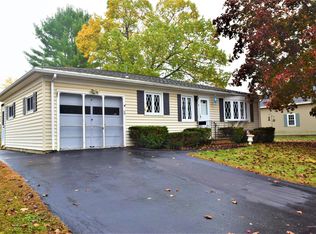Closed
$350,000
14 Jeannette Avenue, Lewiston, ME 04240
2beds
1,856sqft
Single Family Residence
Built in 1964
8,712 Square Feet Lot
$360,200 Zestimate®
$189/sqft
$1,998 Estimated rent
Home value
$360,200
$324,000 - $400,000
$1,998/mo
Zestimate® history
Loading...
Owner options
Explore your selling options
What's special
CHARMING RANCH IN A CONVENIENTLY LOCATED AND DESIRABLE NEIGHBORHOOD NEAR MANY AMENITIES AND HOME HAS MANY UPDATES . INCLUDES OIL TANK, GENERATOR, WINDOWS AND STORM DOORS,EPOXY GARAGE FLOOR, WALK IN SHOWER, FRESH PAINT ,BOILER MATE, SPRAY FOAM AND MORE ! OFFERS 2-3 BEDROOMS, SUNROOM, SPACIOUS LIVINGROOOM AND DINING ROOM , FULLY APPLICANCED KITCHEN . BASEMENT PARTIALLY FINISHED INCLUDE HEAT, FAMILYROOM WITH BAR AND DEN . YOU WILL LOVE THE HEATED 2 CAR GARAGE, LEADS TO KITCHEN. PRIVATE BACK YARD WITH 2 OUTBUILDING AND SHED. THE GROUNDS ARE PERFECTLY LANDSCAPED , JUST MOVE IN !!!
OFFERS TO BE SUBMITTED BY 1-20-25 BY 2;00PM AND SELLERS WILL RESPOND BY 1-21-25 BY 5:00 PM THANK YOU.
Zillow last checked: 8 hours ago
Listing updated: February 21, 2025 at 11:43am
Listed by:
Better Homes & Gardens Real Estate/The Masiello Group 207-576-5543
Bought with:
Better Homes & Gardens Real Estate/The Masiello Group
Source: Maine Listings,MLS#: 1612519
Facts & features
Interior
Bedrooms & bathrooms
- Bedrooms: 2
- Bathrooms: 1
- Full bathrooms: 1
Bedroom 1
- Features: Closet
- Level: First
Bedroom 2
- Features: Closet
- Level: First
Den
- Features: Closet
- Level: Basement
Dining room
- Features: Dining Area
- Level: First
Family room
- Features: Heat Stove Hookup
- Level: Basement
Kitchen
- Features: Eat-in Kitchen
- Level: First
Living room
- Features: Built-in Features
- Level: First
Sunroom
- Features: Three-Season
- Level: First
Heating
- Baseboard, Direct Vent Heater, Hot Water, Zoned
Cooling
- None
Appliances
- Included: Dishwasher, Dryer, Electric Range, Refrigerator, Washer
Features
- 1st Floor Bedroom, Attic, One-Floor Living, Shower
- Flooring: Carpet, Tile, Wood
- Basement: Interior Entry,Finished,Full
- Has fireplace: No
Interior area
- Total structure area: 1,856
- Total interior livable area: 1,856 sqft
- Finished area above ground: 1,256
- Finished area below ground: 600
Property
Parking
- Total spaces: 2
- Parking features: Paved, 1 - 4 Spaces, On Site, Garage Door Opener, Heated Garage
- Attached garage spaces: 2
Features
- Has view: Yes
- View description: Trees/Woods
Lot
- Size: 8,712 sqft
- Features: Near Turnpike/Interstate, Neighborhood, Level, Open Lot, Landscaped, Wooded
Details
- Additional structures: Outbuilding, Shed(s)
- Parcel number: LEWIM148L156
- Zoning: Res.
- Other equipment: Cable, Central Vacuum, Generator
Construction
Type & style
- Home type: SingleFamily
- Architectural style: Ranch
- Property subtype: Single Family Residence
Materials
- Wood Frame, Vinyl Siding
- Roof: Shingle
Condition
- Year built: 1964
Utilities & green energy
- Electric: Circuit Breakers, Generator Hookup
- Sewer: Public Sewer
- Water: Public
Community & neighborhood
Location
- Region: Lewiston
Other
Other facts
- Road surface type: Paved
Price history
| Date | Event | Price |
|---|---|---|
| 2/21/2025 | Sold | $350,000+3.6%$189/sqft |
Source: | ||
| 2/21/2025 | Pending sale | $338,000$182/sqft |
Source: | ||
| 1/21/2025 | Contingent | $338,000$182/sqft |
Source: | ||
| 1/14/2025 | Listed for sale | $338,000$182/sqft |
Source: | ||
Public tax history
| Year | Property taxes | Tax assessment |
|---|---|---|
| 2024 | $3,228 +5.9% | $101,600 |
| 2023 | $3,048 +5.2% | $101,600 |
| 2022 | $2,896 +0.9% | $101,600 |
Find assessor info on the county website
Neighborhood: 04240
Nearby schools
GreatSchools rating
- 2/10Farwell Elementary SchoolGrades: PK-6Distance: 0.5 mi
- 1/10Lewiston Middle SchoolGrades: 7-8Distance: 1.1 mi
- 2/10Lewiston High SchoolGrades: 9-12Distance: 0.7 mi

Get pre-qualified for a loan
At Zillow Home Loans, we can pre-qualify you in as little as 5 minutes with no impact to your credit score.An equal housing lender. NMLS #10287.
Sell for more on Zillow
Get a free Zillow Showcase℠ listing and you could sell for .
$360,200
2% more+ $7,204
With Zillow Showcase(estimated)
$367,404