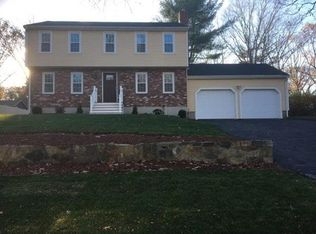LARGE SPLIT ENTRY 3/4 BEDROOM 2 FULL BATH... TRAIN TO BOS, CLOSE ACCESS TO 495/MA PIKE TO BOS,PROV...... LOOKING FOR THE PERFECT NEIGHBORHOOD TO RAISE A FAMILY?? WOULD YOU LIKE A MORNING COMMUTE MINUTES FROM THE HIGHWAY(?? BUT YET QUIET ENOUGH TO HEAR THE MORNING CHIRPS. WAIT IT GETS BETTER!!! HOW ABOUT A MOVE IN READY OPEN FLOOR PLAN WITH CATHEDRAL CEILINGS!! BUT WAIT THERE'S MORE!!! FULL FINISHED BASEMENT, BUILT IN BAR, EXTRA BEDROOM, FULL BATH AND TOOL ROOM!! RELAX ON YOUR 3 SEASON PORCH THAT OPENS OUT TO A LARGE NEW DECK AND ENOUGH LAND TO HOST ANY HOLIDAY YOU'D LIKE! THIS ONE IS A KEEPER!!
This property is off market, which means it's not currently listed for sale or rent on Zillow. This may be different from what's available on other websites or public sources.
