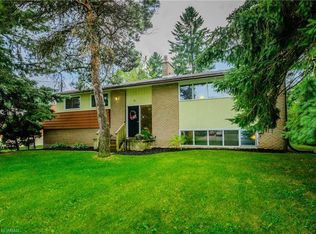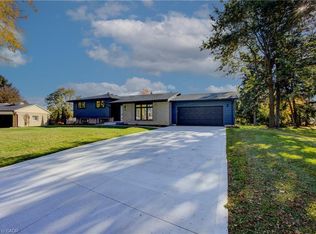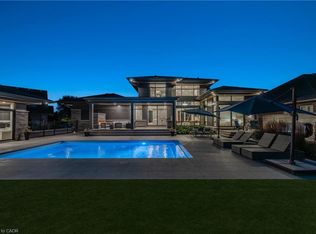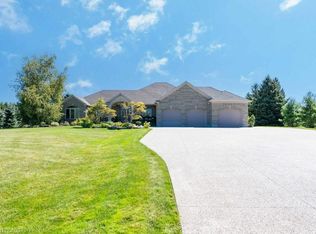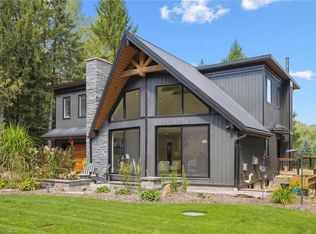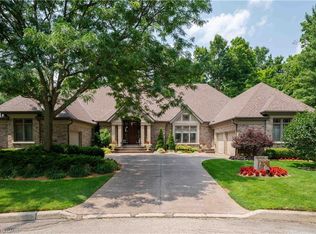Luxurious Multi-Generational Living in Heidelberg. This custom-built bungalow blends West Coast Boho flair with rustic modern elegance, offering over 6,435 sq. ft. of extraordinary living space. Tucked away on a desirable private street just minutes from St. Jacobs Farmers’ Market and North Waterloo, this expansive home is designed for both lifestyle and comfort. The oversized double-car garage provides direct access to a fully finished in-law suite—ideal for multi-generational living or hosting guests. A grand foyer opens to an airy layout with a formal dining area and a sunken great room featuring vaulted ceilings, custom beams, and a wood-burning fireplace, all overlooking the chef-inspired kitchen with a spacious island. A tucked-away laundry room and powder room add convenience. The main level offers three bedrooms/home office options, including a primary retreat with its own fireplace and a stunning atrium-inspired ensuite filled with natural light. Three full bathrooms complete this floor. The walkout lower level has been newly updated with lighter paint, a wet bar, desk area, and modern finishes, enhancing its potential as a private suite. It includes an additional bedroom, full bathroom, and versatile living space. Outdoors, the beautifully landscaped yard is a true sanctuary with rock gardens, perennials, fire pit, waterfall, gazebo, and hot tub. With three separate patios, a shed with gas hookup, and a yard with pool potential, the possibilities for entertaining and recreation are endless. Gas lines for a BBQ or heater are already in place. A home of unparalleled character and function—this one is a must-see. Book your private showing today!
For sale
C$2,998,000
14 James Ct, Wellesley, ON N0B 2M1
4beds
3,080sqft
Single Family Residence, Residential
Built in 1990
0.66 Acres Lot
$-- Zestimate®
C$973/sqft
C$-- HOA
What's special
Desirable private streetOversized double-car garageFully finished in-law suiteFormal dining areaSunken great roomVaulted ceilingsCustom beams
- 84 days |
- 16 |
- 2 |
Zillow last checked: 8 hours ago
Listing updated: 22 hours ago
Listed by:
Linda Cybalski, Salesperson,
Royal LePage Wolle Realty
Source: ITSO,MLS®#: 40753116Originating MLS®#: Cornerstone Association of REALTORS®
Facts & features
Interior
Bedrooms & bathrooms
- Bedrooms: 4
- Bathrooms: 4
- Full bathrooms: 3
- 1/2 bathrooms: 1
- Main level bathrooms: 3
- Main level bedrooms: 3
Bedroom
- Level: Main
Bedroom
- Level: Main
Other
- Features: Ensuite Privilege, Fireplace, Hardwood Floor, Sliding Doors
- Level: Main
Bedroom
- Level: Basement
Bathroom
- Features: 2-Piece
- Level: Main
Bathroom
- Features: 4-Piece
- Level: Main
Bathroom
- Features: 3-Piece
- Level: Basement
Other
- Features: 4-Piece
- Level: Main
Den
- Level: Basement
Dining room
- Level: Main
Dining room
- Level: Main
Kitchen
- Level: Main
Kitchen
- Level: Basement
Laundry
- Level: Main
Living room
- Level: Main
Recreation room
- Level: Basement
Storage
- Level: Basement
Storage
- Description: Walk in storage closet off bedroom
- Level: Main
Utility room
- Description: Hook up for laundry available
- Level: Basement
Heating
- Fireplace-Gas, Fireplace-Wood, Forced Air
Cooling
- Central Air
Appliances
- Included: Range, Oven, Water Softener, Built-in Microwave, Dishwasher, Dryer, Gas Oven/Range, Gas Stove, Range Hood, Refrigerator, Washer
- Laundry: Laundry Room, Main Level
Features
- Central Vacuum, Auto Garage Door Remote(s), Built-In Appliances, In-law Capability, In-Law Floorplan
- Windows: Window Coverings
- Basement: Separate Entrance,Walk-Out Access,Walk-Up Access,Full,Finished,Sump Pump
- Number of fireplaces: 3
- Fireplace features: Family Room, Gas, Recreation Room, Wood Burning, Other
Interior area
- Total structure area: 6,435
- Total interior livable area: 3,080 sqft
- Finished area above ground: 3,080
- Finished area below ground: 3,355
Video & virtual tour
Property
Parking
- Total spaces: 8.5
- Parking features: Attached Garage, Garage Door Opener, Paver Block, Private Drive Double Wide
- Attached garage spaces: 2.5
- Uncovered spaces: 6
Features
- Patio & porch: Patio, Porch
- Exterior features: Landscape Lighting, Landscaped, Lawn Sprinkler System, Lighting, Privacy, Private Entrance, Storage Buildings
- Has spa: Yes
- Spa features: Hot Tub, Heated
- Fencing: Partial
- Frontage type: South
- Frontage length: 53.34
Lot
- Size: 0.66 Acres
- Dimensions: 53.34 x
- Features: Urban, Pie Shaped Lot, Cul-De-Sac, Landscaped, Open Spaces, Place of Worship, Quiet Area, Shopping Nearby, Trails
Details
- Additional structures: Gazebo, Shed(s), Storage
- Parcel number: 221650245
- Zoning: Z2
Construction
Type & style
- Home type: SingleFamily
- Architectural style: Bungalow
- Property subtype: Single Family Residence, Residential
Materials
- Brick, Stucco
- Foundation: Poured Concrete
- Roof: Asphalt Shing
Condition
- 31-50 Years
- New construction: No
- Year built: 1990
Utilities & green energy
- Sewer: Septic Tank
- Water: Municipal
- Utilities for property: Internet Other, Natural Gas Connected
Community & HOA
Location
- Region: Wellesley
Financial & listing details
- Price per square foot: C$973/sqft
- Annual tax amount: C$8,255
- Date on market: 9/18/2025
- Inclusions: Built-in Microwave, Central Vac, Dishwasher, Dryer, Garage Door Opener, Gas Oven/Range, Gas Stove, Hot Tub, Range Hood, Refrigerator, Washer, Window Coverings
Linda Cybalski, Salesperson
(519) 578-7300
By pressing Contact Agent, you agree that the real estate professional identified above may call/text you about your search, which may involve use of automated means and pre-recorded/artificial voices. You don't need to consent as a condition of buying any property, goods, or services. Message/data rates may apply. You also agree to our Terms of Use. Zillow does not endorse any real estate professionals. We may share information about your recent and future site activity with your agent to help them understand what you're looking for in a home.
Price history
Price history
| Date | Event | Price |
|---|---|---|
| 11/17/2025 | Price change | C$2,998,000-7.1%C$973/sqft |
Source: ITSO #40753116 Report a problem | ||
| 9/18/2025 | Price change | C$3,228,000+62.3%C$1,048/sqft |
Source: ITSO #40753116 Report a problem | ||
| 2/13/2021 | Price change | C$1,988,888+7.5%C$646/sqft |
Source: RE/MAX REAL ESTATE CENTRE INC. #40043053 Report a problem | ||
| 1/12/2021 | Listed for sale | C$1,850,000C$601/sqft |
Source: RE/MAX REAL ESTATE CENTRE INC. #40043053 Report a problem | ||
Public tax history
Public tax history
Tax history is unavailable.Climate risks
Neighborhood: N0B
Nearby schools
GreatSchools rating
No schools nearby
We couldn't find any schools near this home.
- Loading
