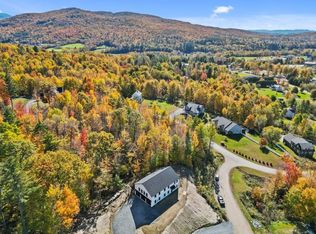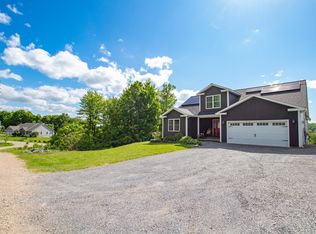This is the modern ranch you???ve been looking for! Set on Jacobs Hill with stunning views of the nearby mountains, and full of custom features sure to dazzle, this home is the perfect combination of form and function. The highlight of the home is the well-designed, wide-open space, which includes a kitchen designed with entertaining in mind. Top-tier stainless appliances shine against the mosaic backdrop and quartz countertops. Huge 9??? island for eating, prepping, and easy clean-up. Light fills the open living room, with vaulted ceilings, a modern gas fireplace set into a tiled wall and framed by a custom ambrosia mantle with a natural edge. The custom surround-sound system stays with the house! Feet are kept warm year round with radiant floor heat and cozy high grade wool carpet. The master suite features include a unique tray ceiling with accent lighting, dual pendant reading lamps that are hardwired, two deep closets, dual vanities in the bathroom, and a modern, deep soaking tub. The walkout basement has a unique third bedroom with four custom built-in bunk beds, each with their own reading lamp! The firepit area in the backyard is situated to take in the clear mountain views; the fully-fenced yard features raised garden beds, two double gates wide enough for vehicles, and lovingly manicured landscaping. The 3 car garage provides plenty of space to store your bikes, canoes and other outdoor toys. This is a property you have to see for yourself to take in all the features!
This property is off market, which means it's not currently listed for sale or rent on Zillow. This may be different from what's available on other websites or public sources.

