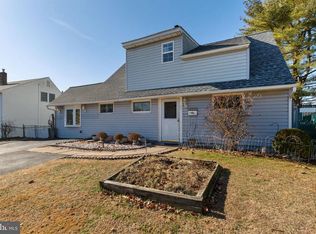Expanded and Completely Remodeled!~ Welcome home!~ This gorgeous 3 bedroom/2.5 bath home with open floor plan.~ Step inside to the living room with recessed lighting that opens to the kitchen and dining room with vaulted ceiling~~making it ideal for entertaining.~ The kitchen is sure to please with new white cabinets, granite countertops and SS appliances.~ Sliding glass doors in the living room open to the spacious sun room.Let the 1st floor master bedroom suite be your oasis. Featuring a huge walk in closet, and full completely~new bathroom.~ A powder~room with laundry area complete the first floor.~ Upstairs hosts 2 bedrooms and a full completely remodeled bathroom.~ New HVAC system with central air, New roof, new water heater, new sewer line inside and out,~ new 200 amp electric and much more.~ The whole house has been gutted and remodeled.~ ~
This property is off market, which means it's not currently listed for sale or rent on Zillow. This may be different from what's available on other websites or public sources.

