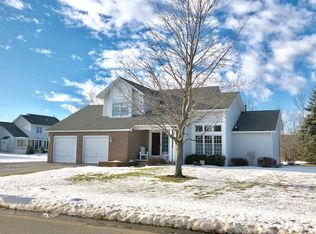Closed
$325,000
14 Ivan Cmn, Rochester, NY 14624
3beds
1,534sqft
Single Family Residence
Built in 1990
0.41 Acres Lot
$370,500 Zestimate®
$212/sqft
$2,862 Estimated rent
Home value
$370,500
$348,000 - $393,000
$2,862/mo
Zestimate® history
Loading...
Owner options
Explore your selling options
What's special
Beautiful ranch set on a peaceful cul de sac with Churchville Chili Schools. A paver walkway leads you inside to the spacious entryway. The open floor plan offers a large living room with vaulted ceilings and natural light pouring in. The eat in kitchen will make all your cooking a breeze with granite counters, stainless appliances, hardwood floors and an island with seating. Down the hall you will find 3 bedrooms and 2 full baths including a primary suite with a no step shower. For added convenience you will also find a 1st floor laundry and a half bath in the 12 course basement. Outside you will find an entertainer's dream! The huge deck with screened gazebo and retractable Durasol awning overlooks the inground pool. The 2 car attached garage and a shed give you endless outdoor storage. All of this plus steps away from walking paths and ponds. Come fall in love with this amazing home today! Delayed negotiations until 4/23/24 at 12pm.
Zillow last checked: 8 hours ago
Listing updated: June 12, 2024 at 11:41am
Listed by:
Anthony C. Butera 585-404-3841,
Keller Williams Realty Greater Rochester
Bought with:
Anthony C. Butera, 10491209556
Keller Williams Realty Greater Rochester
Source: NYSAMLSs,MLS#: R1530830 Originating MLS: Rochester
Originating MLS: Rochester
Facts & features
Interior
Bedrooms & bathrooms
- Bedrooms: 3
- Bathrooms: 3
- Full bathrooms: 2
- 1/2 bathrooms: 1
- Main level bathrooms: 2
- Main level bedrooms: 3
Heating
- Gas, Forced Air
Cooling
- Central Air
Appliances
- Included: Appliances Negotiable, Gas Water Heater
- Laundry: Main Level
Features
- Cathedral Ceiling(s), Entrance Foyer, Eat-in Kitchen, Separate/Formal Living Room, Granite Counters, Kitchen Island, Sliding Glass Door(s), Bedroom on Main Level, Main Level Primary, Primary Suite
- Flooring: Carpet, Hardwood, Varies, Vinyl
- Doors: Sliding Doors
- Basement: Full
- Has fireplace: No
Interior area
- Total structure area: 1,534
- Total interior livable area: 1,534 sqft
Property
Parking
- Total spaces: 2
- Parking features: Attached, Garage, Driveway
- Attached garage spaces: 2
Accessibility
- Accessibility features: Low Threshold Shower
Features
- Levels: One
- Stories: 1
- Patio & porch: Open, Porch
- Exterior features: Blacktop Driveway
Lot
- Size: 0.41 Acres
- Dimensions: 74 x 200
- Features: Cul-De-Sac, Residential Lot
Details
- Additional structures: Shed(s), Storage
- Parcel number: 2622001450700001007000
- Special conditions: Estate
Construction
Type & style
- Home type: SingleFamily
- Architectural style: Ranch
- Property subtype: Single Family Residence
Materials
- Brick, Wood Siding
- Foundation: Block
- Roof: Asphalt
Condition
- Resale
- Year built: 1990
Utilities & green energy
- Electric: Circuit Breakers
- Sewer: Connected
- Water: Connected, Public
- Utilities for property: Cable Available, Sewer Connected, Water Connected
Community & neighborhood
Location
- Region: Rochester
- Subdivision: Chestnut Ph 02
HOA & financial
HOA
- HOA fee: $305 annually
- Amenities included: Other, See Remarks
Other
Other facts
- Listing terms: Cash,Conventional,FHA,VA Loan
Price history
| Date | Event | Price |
|---|---|---|
| 6/10/2024 | Sold | $325,000+47.8%$212/sqft |
Source: | ||
| 4/24/2024 | Pending sale | $219,900$143/sqft |
Source: | ||
| 4/18/2024 | Listed for sale | $219,900$143/sqft |
Source: | ||
Public tax history
| Year | Property taxes | Tax assessment |
|---|---|---|
| 2024 | -- | $299,700 +52.1% |
| 2023 | -- | $197,000 |
| 2022 | -- | $197,000 |
Find assessor info on the county website
Neighborhood: 14624
Nearby schools
GreatSchools rating
- 5/10Chestnut Ridge Elementary SchoolGrades: PK-4Distance: 1.2 mi
- 6/10Churchville Chili Middle School 5 8Grades: 5-8Distance: 3.3 mi
- 8/10Churchville Chili Senior High SchoolGrades: 9-12Distance: 3.2 mi
Schools provided by the listing agent
- District: Churchville-Chili
Source: NYSAMLSs. This data may not be complete. We recommend contacting the local school district to confirm school assignments for this home.
