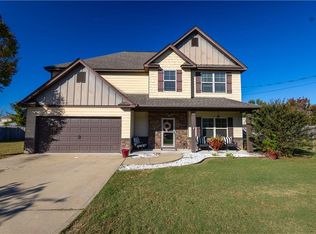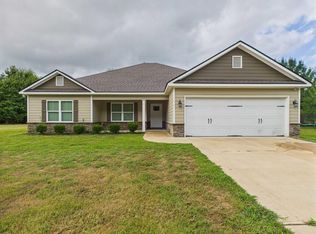Beautifully Remodeled 4 Bedroom, 3.5 Bath! Fresh Paint Inside And Out, New Hardwood In All Living Areas Downstairs, New Quartz Throughout, New Sinks, Faucets, Lighting, Appliances, Ceiling Fans, All New Carpet, New Tile, And New Tile Backsplash. Electric Fireplace, Walk In Closets, Separate Dining Room, 2 Car Garage, And Fenced In Backyard!completely Remodeled 4br 3.5 Bath On A Level Lot. New, New, New!
This property is off market, which means it's not currently listed for sale or rent on Zillow. This may be different from what's available on other websites or public sources.


