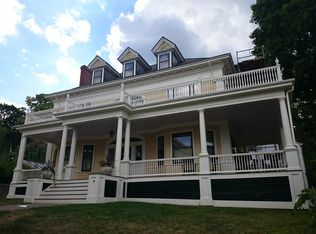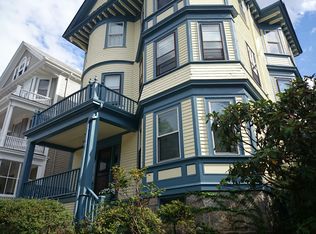Sold for $2,300,000 on 10/15/25
$2,300,000
14 Irving St, Brookline, MA 02445
5beds
3,873sqft
Single Family Residence
Built in 1885
7,670 Square Feet Lot
$2,303,100 Zestimate®
$594/sqft
$8,176 Estimated rent
Home value
$2,303,100
$2.14M - $2.46M
$8,176/mo
Zestimate® history
Loading...
Owner options
Explore your selling options
What's special
Stunning in it’s architecture, this Brookline Georgian Revival is ready for its next chapter. Ideally located in the Pill Hill District, this home is a rarity given its sunlit rooms, open and airy feel and high ceilings throughout. Gracious formal dining & living room with Delft tile fireplace surround and more original detailing. Eat in kitchen w/ adjacent to an over-sized Butler's pantry. Rear mudroom entry and powder room complete the first level. Second level is graced by a second Palladian window and lovely, open landing. Three nicely proportioned bedrooms sit at each corner flanked by a full bath with a primary suite and additional den/porch/bonus space making for an ideal bedroom level layout. Third floor features and over-sized bedroom, extra storage and another full bath, perfect for guest/au pair suite. Two car garage with additional driveway parking.
Zillow last checked: 8 hours ago
Listing updated: October 16, 2025 at 12:34pm
Listed by:
Kyle Kaagan Team 617-519-9481,
Gibson Sotheby's International Realty 617-426-6900,
Jennifer Fantasia 617-778-3989
Bought with:
Hao Wang
Dreamega International Realty LLC
Source: MLS PIN,MLS#: 73424399
Facts & features
Interior
Bedrooms & bathrooms
- Bedrooms: 5
- Bathrooms: 4
- Full bathrooms: 3
- 1/2 bathrooms: 1
Primary bathroom
- Features: Yes
Heating
- Electric Baseboard, Steam, Natural Gas
Cooling
- Central Air
Appliances
- Laundry: Electric Dryer Hookup, Washer Hookup
Features
- Basement: Full,Unfinished
- Number of fireplaces: 4
Interior area
- Total structure area: 3,873
- Total interior livable area: 3,873 sqft
- Finished area above ground: 3,873
Property
Parking
- Total spaces: 5
- Parking features: Detached, Paved Drive, Off Street, Paved
- Garage spaces: 2
- Uncovered spaces: 3
Features
- Patio & porch: Porch
- Exterior features: Porch, Garden
Lot
- Size: 7,670 sqft
- Features: Level
Details
- Parcel number: 40854
- Zoning: 101
Construction
Type & style
- Home type: SingleFamily
- Architectural style: Other (See Remarks)
- Property subtype: Single Family Residence
Materials
- Foundation: Stone
- Roof: Shingle
Condition
- Year built: 1885
Utilities & green energy
- Electric: 200+ Amp Service
- Sewer: Public Sewer
- Water: Public
- Utilities for property: for Gas Range, for Electric Dryer, Washer Hookup
Community & neighborhood
Community
- Community features: Public Transportation, Shopping, Pool, Tennis Court(s), Park, Walk/Jog Trails, Golf, Medical Facility, Bike Path, Conservation Area, Highway Access, House of Worship, Private School, Public School, T-Station, University, Other
Location
- Region: Brookline
Price history
| Date | Event | Price |
|---|---|---|
| 10/15/2025 | Sold | $2,300,000-8%$594/sqft |
Source: MLS PIN #73424399 | ||
| 9/3/2025 | Listed for sale | $2,500,000$645/sqft |
Source: MLS PIN #73424399 | ||
| 8/5/2025 | Listing removed | $2,500,000$645/sqft |
Source: MLS PIN #73394126 | ||
| 6/19/2025 | Listed for sale | $2,500,000$645/sqft |
Source: MLS PIN #73394126 | ||
| 6/17/2025 | Listing removed | $2,500,000$645/sqft |
Source: MLS PIN #73364051 | ||
Public tax history
| Year | Property taxes | Tax assessment |
|---|---|---|
| 2025 | $26,702 +5% | $2,705,400 +3.9% |
| 2024 | $25,441 +6% | $2,604,000 +8.1% |
| 2023 | $24,012 +2.7% | $2,408,400 +5% |
Find assessor info on the county website
Neighborhood: High Street Hill
Nearby schools
GreatSchools rating
- 9/10Pierce SchoolGrades: K-8Distance: 0.4 mi
- 9/10Brookline High SchoolGrades: 9-12Distance: 0.5 mi
- 9/10William H Lincoln SchoolGrades: K-8Distance: 0.5 mi
Get a cash offer in 3 minutes
Find out how much your home could sell for in as little as 3 minutes with a no-obligation cash offer.
Estimated market value
$2,303,100
Get a cash offer in 3 minutes
Find out how much your home could sell for in as little as 3 minutes with a no-obligation cash offer.
Estimated market value
$2,303,100

