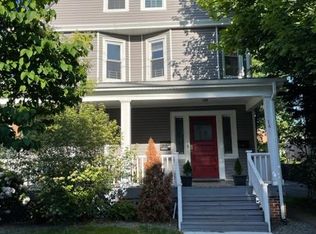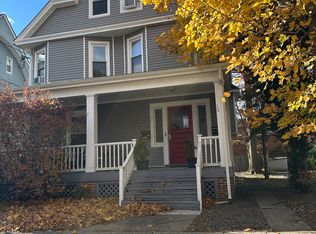LOCATION! LOCATION! LOCATION! In-town living. A block to NYC train and downtown Summit. Charming two floor unit has a flexible layout w/lots of natural sunlight, spacious rooms, dedicated washer/dryer, basement storage is available. Two assigned parking spots. Eat-in Kitchen w/granite counters, tile backslpash and pantry closet. Very spacious living on two floors. Flexible floor plan with 3 - 4 bedrooms and a formal dining room or den/office. Both levels feature a full bath. Charming architectural elements include stained glass and walnut trim. Recent improvements include siding, windows, gutters and kitchen bathroom floors. Lease includes garbage/recycling, lawn care and snow removal. Renters insurance required and an NTN report for each applicant over 18.
This property is off market, which means it's not currently listed for sale or rent on Zillow. This may be different from what's available on other websites or public sources.

