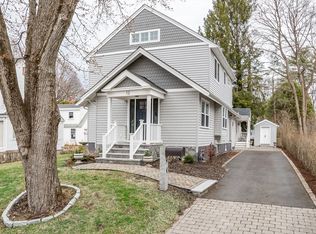Sold for $1,230,000 on 07/14/25
$1,230,000
14 Intervale Rd, Wellesley, MA 02481
3beds
1,599sqft
Single Family Residence
Built in 1940
5,640 Square Feet Lot
$1,213,100 Zestimate®
$769/sqft
$4,672 Estimated rent
Home value
$1,213,100
$1.13M - $1.31M
$4,672/mo
Zestimate® history
Loading...
Owner options
Explore your selling options
What's special
Updated Wellesley Farms classic colonial close to train, shops & restaurants with ideal access to all major routes. Enter from the front door to a generous sized dining room and a front to back formal living room. Kitchen with new appliances and countertops connected to the family room filled with windows with great views of the flat back yard. A full bath completes the first floor. Second floor with 3 generous bedrooms and an updated full bath. Gleaming hardwood floors throughout. Interior has been recently painted plus new lighting. The lower level has huge potential that can be finished into 3 separate rooms - perfect for playrooms and exercise. Oversized one car garage. This home is a perfect place to move right in and enjoy all Wellesley has to offer! Incredible combination of home and neighborhood!
Zillow last checked: 8 hours ago
Listing updated: July 16, 2025 at 06:20am
Listed by:
Melissa Dailey 617-699-3922,
Coldwell Banker Realty - Wellesley 781-237-9090
Bought with:
Laura Springer
Coldwell Banker Realty - Milton
Source: MLS PIN,MLS#: 73363807
Facts & features
Interior
Bedrooms & bathrooms
- Bedrooms: 3
- Bathrooms: 2
- Full bathrooms: 2
Primary bedroom
- Features: Closet, Flooring - Hardwood
- Level: Second
- Area: 216
- Dimensions: 12 x 18
Bedroom 2
- Features: Closet, Flooring - Hardwood
- Level: Second
- Area: 132
- Dimensions: 12 x 11
Bedroom 3
- Features: Closet, Flooring - Hardwood
- Level: Second
- Area: 143
- Dimensions: 13 x 11
Primary bathroom
- Features: No
Bathroom 1
- Features: Bathroom - Full
- Level: First
Bathroom 2
- Features: Bathroom - Full, Flooring - Stone/Ceramic Tile
- Level: Second
Dining room
- Features: Flooring - Hardwood
- Level: First
- Area: 132
- Dimensions: 12 x 11
Family room
- Features: Flooring - Hardwood
- Level: First
- Area: 169
- Dimensions: 13 x 13
Kitchen
- Features: Flooring - Hardwood, Countertops - Stone/Granite/Solid, Stainless Steel Appliances
- Level: First
- Area: 120
- Dimensions: 12 x 10
Living room
- Features: Flooring - Hardwood
- Level: First
- Area: 234
- Dimensions: 13 x 18
Heating
- Baseboard, Natural Gas
Cooling
- None
Appliances
- Laundry: In Basement, Electric Dryer Hookup, Washer Hookup
Features
- Flooring: Tile, Hardwood
- Basement: Full
- Has fireplace: No
Interior area
- Total structure area: 1,599
- Total interior livable area: 1,599 sqft
- Finished area above ground: 1,599
Property
Parking
- Total spaces: 4
- Parking features: Detached, Paved Drive, Off Street
- Garage spaces: 1
- Uncovered spaces: 3
Lot
- Size: 5,640 sqft
- Features: Level
Details
- Parcel number: M:051 R:061 S:,258392
- Zoning: SR10
Construction
Type & style
- Home type: SingleFamily
- Architectural style: Colonial
- Property subtype: Single Family Residence
Materials
- Frame
- Foundation: Concrete Perimeter
- Roof: Shingle
Condition
- Year built: 1940
Utilities & green energy
- Sewer: Public Sewer
- Water: Public
- Utilities for property: for Gas Range, for Electric Dryer, Washer Hookup
Community & neighborhood
Community
- Community features: Public Transportation, Shopping, Tennis Court(s), Park, Walk/Jog Trails, Golf, Medical Facility, Conservation Area, Highway Access, House of Worship, Private School, Public School, T-Station
Location
- Region: Wellesley
Price history
| Date | Event | Price |
|---|---|---|
| 7/14/2025 | Sold | $1,230,000+2.9%$769/sqft |
Source: MLS PIN #73363807 Report a problem | ||
| 4/23/2025 | Listed for sale | $1,195,000$747/sqft |
Source: MLS PIN #73363807 Report a problem | ||
Public tax history
| Year | Property taxes | Tax assessment |
|---|---|---|
| 2025 | $10,033 +3.4% | $976,000 +4.7% |
| 2024 | $9,702 +2.3% | $932,000 +12.6% |
| 2023 | $9,481 +3.9% | $828,000 +6% |
Find assessor info on the county website
Neighborhood: 02481
Nearby schools
GreatSchools rating
- 7/10Schofield Elementary SchoolGrades: K-5Distance: 0.8 mi
- 8/10Wellesley Middle SchoolGrades: 6-8Distance: 1.9 mi
- 10/10Wellesley High SchoolGrades: 9-12Distance: 1.8 mi
Schools provided by the listing agent
- Elementary: Schofield
- Middle: Wms
- High: Whs
Source: MLS PIN. This data may not be complete. We recommend contacting the local school district to confirm school assignments for this home.
Get a cash offer in 3 minutes
Find out how much your home could sell for in as little as 3 minutes with a no-obligation cash offer.
Estimated market value
$1,213,100
Get a cash offer in 3 minutes
Find out how much your home could sell for in as little as 3 minutes with a no-obligation cash offer.
Estimated market value
$1,213,100
