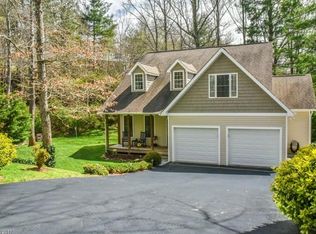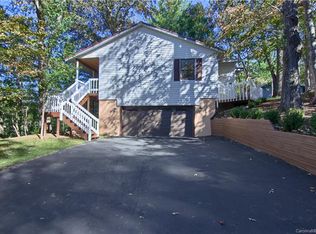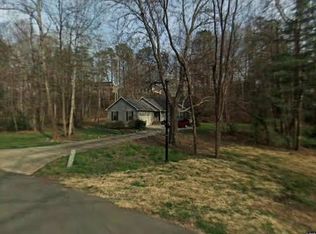BACK-UP offers are welcome! Perfect cul de sac location between Asheville and Black Mountain. Two driveways allow easy access to either level. Open plan on main floor with stone gas log fireplace and a large private covered deck on the back. Basement has another master bedroom, laundry room and family room. Covered front deck next to the in-ground pool. Small fenced area for a pet or garden. Garage with built in shelves and plenty of room for two cars. Close to Warren Wilson College and Asheville Christian Academy. Exterior freshly painted, roof, HVAC, water heater all in great shape but some updates needed - it's an opportuinity for your creative instincts.
This property is off market, which means it's not currently listed for sale or rent on Zillow. This may be different from what's available on other websites or public sources.



