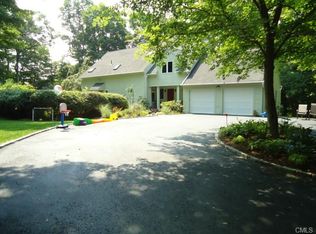Opportunity awaits. Privately sited on a cul-de-sac, this rustic Michael Greenburg contemporary colonial offers tremendous potential. Four finished levels provides ample private as well as large gatherings areas. This home feaures a dramatic great room with full height stone hearth and vaulted ceiling, bright kitchen opens onto deck and patio as well as into family room and central dining room. First floor bedroom has access to full bath and could be a home office. Second level has the master suite with walk in closets and full bath, two additional bedrooms and a full bathroom. Finished third floor offers additional potential for a home office, study space or rec room. Lower level has another finished room for home gym or media room. Be a part of the Weston community- blue ribbon schools, close to shopping, nature and Devil's Den. The home requires reno/repairs to restore it to it's full potential. Perfect project for the right buyer or investor. Kitchen design plans available. Subject to Third Party Approval ~ property to be sold as is.
This property is off market, which means it's not currently listed for sale or rent on Zillow. This may be different from what's available on other websites or public sources.
