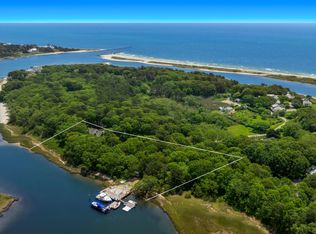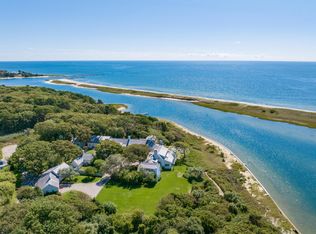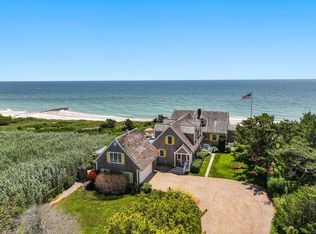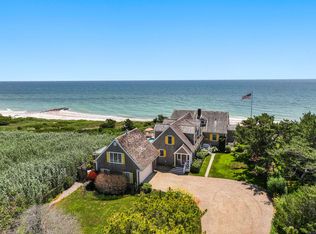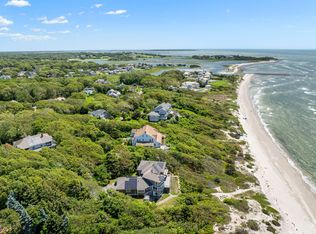A discreet treasure in one of Cape Cod’s most prestigious enclaves, this exceptional 1.78-acre waterfront estate offers a beautifully preserved five-bedroom residence and a substantial deep-water dock with direct access to Nantucket Sound. Originally part of a historic compound long held by the Mellon family and now by philanthropist William Koch, the property presents a rare chance to own a slice of coastal legacy. Inside, the home features a main-level primary suite with study, stone fireplace, open-concept kitchen, and screened porch opening to an expansive deck with water views—perfect for entertaining or quiet reflection. Guest bedrooms upstairs enjoy generous proportions and stunning vistas. With additional buildable parcels also available, this is a unique opportunity to create a private compound in exclusive Osterville—renowned for its protected waters, world-class golf, and enduring Cape Cod charm.
For sale
$10,500,000
14 Indian Trl, Barnstable, MA 02630
5beds
3,087sqft
Est.:
Single Family Residence
Built in 2004
1.78 Acres Lot
$-- Zestimate®
$3,401/sqft
$385/mo HOA
What's special
Stone fireplaceWaterfront estateScreened porchOpen-concept kitchenSubstantial deep-water dockGuest bedrooms upstairsMain-level primary suite
- 20 days |
- 301 |
- 11 |
Zillow last checked: 8 hours ago
Listing updated: June 28, 2025 at 12:09am
Listed by:
Robert Kinlin 508-648-2739,
Berkshire Hathaway HomeServices Robert Paul Properties 508-420-1414
Source: MLS PIN,MLS#: 73395925
Tour with a local agent
Facts & features
Interior
Bedrooms & bathrooms
- Bedrooms: 5
- Bathrooms: 5
- Full bathrooms: 3
- 1/2 bathrooms: 2
Primary bedroom
- Features: Bathroom - Full, Ceiling Fan(s), Vaulted Ceiling(s), Walk-In Closet(s), Flooring - Wall to Wall Carpet, French Doors, Deck - Exterior, Exterior Access
- Level: First
Bedroom 2
- Features: Flooring - Wood
- Level: First
Bedroom 3
- Features: Bathroom - Full, Closet
- Level: Second
Bedroom 4
- Features: Closet
- Level: Second
Bedroom 5
- Features: Bathroom - Full, Closet, Attic Access
- Level: Second
Dining room
- Features: Flooring - Wood
- Level: First
Kitchen
- Features: Flooring - Wood, Kitchen Island, Deck - Exterior, Exterior Access, Stainless Steel Appliances
- Level: First
Living room
- Features: Closet/Cabinets - Custom Built, Flooring - Wood, French Doors, Deck - Exterior
- Level: First
Heating
- Central, Oil
Cooling
- Central Air
Appliances
- Laundry: Bathroom - Half, Electric Dryer Hookup, Washer Hookup, First Floor
Features
- Flooring: Wood, Tile, Carpet
- Doors: French Doors
- Basement: Full,Interior Entry,Unfinished
- Number of fireplaces: 1
- Fireplace features: Living Room
Interior area
- Total structure area: 3,087
- Total interior livable area: 3,087 sqft
- Finished area above ground: 3,087
Video & virtual tour
Property
Parking
- Total spaces: 4
- Parking features: Off Street
- Uncovered spaces: 4
Features
- Patio & porch: Porch, Screened
- Exterior features: Porch, Porch - Screened, Professional Landscaping, Outdoor Shower
- Has view: Yes
- View description: Scenic View(s)
- Waterfront features: Waterfront, Navigable Water, Bay, Dock/Mooring, Deep Water Access, Direct Access, Private
Lot
- Size: 1.78 Acres
- Features: Cleared, Level
Details
- Parcel number: 2235298
- Zoning: RES
Construction
Type & style
- Home type: SingleFamily
- Architectural style: Cape
- Property subtype: Single Family Residence
Materials
- Foundation: Concrete Perimeter
- Roof: Shingle
Condition
- Year built: 2004
Utilities & green energy
- Sewer: Private Sewer
- Water: Public
- Utilities for property: for Gas Range, for Electric Dryer, Washer Hookup
Green energy
- Energy efficient items: Thermostat
Community & HOA
Community
- Features: Shopping, Golf, Conservation Area, House of Worship, Marina, Private School
- Security: Security System
HOA
- Has HOA: Yes
- HOA fee: $4,620 annually
Location
- Region: Barnstable
Financial & listing details
- Price per square foot: $3,401/sqft
- Tax assessed value: $6,114,500
- Annual tax amount: $49,068
- Date on market: 11/21/2025
- Road surface type: Paved
Estimated market value
Not available
Estimated sales range
Not available
Not available
Price history
Price history
| Date | Event | Price |
|---|---|---|
| 6/24/2025 | Listed for sale | $10,500,000$3,401/sqft |
Source: MLS PIN #73395925 Report a problem | ||
Public tax history
Public tax history
Tax history is unavailable.BuyAbility℠ payment
Est. payment
$63,147/mo
Principal & interest
$53487
Property taxes
$5600
Other costs
$4060
Climate risks
Neighborhood: Osterville
Nearby schools
GreatSchools rating
- 3/10Barnstable United Elementary SchoolGrades: 4-5Distance: 3.5 mi
- 4/10Barnstable High SchoolGrades: 8-12Distance: 5.4 mi
- 7/10West Villages Elementary SchoolGrades: K-3Distance: 3.7 mi
- Loading
- Loading
