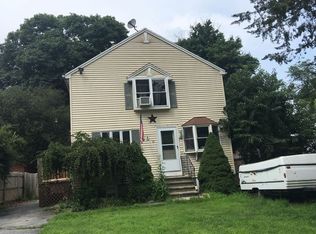This charming home is move in ready. Why pay rent when you can own this immaculate home for less. The property has many nice features: a private fenced yard, a large deck, a shed, replacement windows in the entire house, a new roof in March 2020. All appliances are included, plus a generator. Set on a nice level lot on a quiet dead end street of well cared for homes. The perfect back yard for those summer cookouts.
This property is off market, which means it's not currently listed for sale or rent on Zillow. This may be different from what's available on other websites or public sources.
