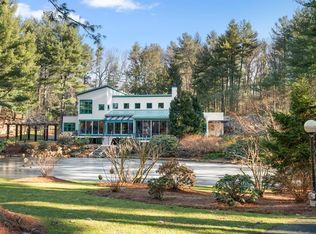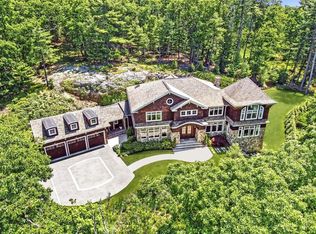Meticulously maintained original owner contemporary ideally located on a 2.2 acre wooded lot on a dead end street in an established neighborhood. This unique contemporary consists of 4 bedrooms , 2 baths, fireplace with open floor plan and center courtyard. Additional features include an eat-in kitchen,3 almost equal bedrooms, fabulous closets and storage throughout and central A/C.
This property is off market, which means it's not currently listed for sale or rent on Zillow. This may be different from what's available on other websites or public sources.

