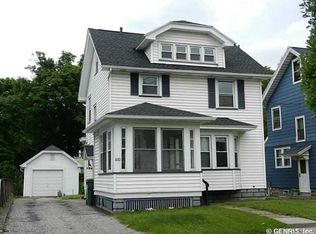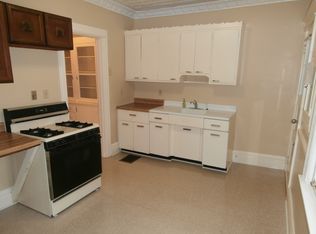Closed
$165,000
14 Illinois St, Rochester, NY 14609
3beds
1,314sqft
Single Family Residence
Built in 1956
0.26 Acres Lot
$175,900 Zestimate®
$126/sqft
$2,009 Estimated rent
Home value
$175,900
$164,000 - $188,000
$2,009/mo
Zestimate® history
Loading...
Owner options
Explore your selling options
What's special
This move-in ready Cape Cod in the heart of North Winton Village offers the perfect blend of charm & modern updates, steps from popular shops, restaurants & more. Boasting over 1,300 SqFt this home provides desirable 1st floor living w/ 2 main-floor bedrooms & a full bath. Newly finished attic '20 adds a 3rd bedroom w/ new windows, creating the perfect multi-use space for a 3rd bedroom, a home office, or additional living area. The open main living space features a remodeled kitchen w/ dual tone cabinets, sleek countertops, tile backsplash, SS appliances & soft-close drawers. The eat-in kitchen flows effortlessly into the bright & spacious living room, ideal for entertaining or everyday conveniences. Gleaming hardwood floors carry throughout the first floor, adding warmth & style. Outside, the fully fenced yard is a gardener’s dream w/ an urban garden featuring strawberries, blueberries, raspberries, peaches, & more. A new shed & full basement provides ample storage. Other updates include a new front and back door, fresh paint, a new vanity & fan in the bathroom, & a new dishwasher. This home is a gem in North Winton Village, offering comfort & convenience!
Zillow last checked: 8 hours ago
Listing updated: December 20, 2024 at 05:40am
Listed by:
Amanda E Friend-Gigliotti 585-622-7181,
Keller Williams Realty Greater Rochester
Bought with:
Lisa M Hirsch, 10301221378
716 Realty Group WNY LLC
Source: NYSAMLSs,MLS#: R1566211 Originating MLS: Rochester
Originating MLS: Rochester
Facts & features
Interior
Bedrooms & bathrooms
- Bedrooms: 3
- Bathrooms: 1
- Full bathrooms: 1
- Main level bathrooms: 1
- Main level bedrooms: 2
Heating
- Gas, Forced Air
Appliances
- Included: Dishwasher, Gas Oven, Gas Range, Gas Water Heater, Refrigerator
- Laundry: In Basement
Features
- Attic, Eat-in Kitchen, Separate/Formal Living Room, Living/Dining Room
- Flooring: Carpet, Hardwood, Tile, Varies, Vinyl
- Basement: Full,Partially Finished
- Has fireplace: No
Interior area
- Total structure area: 1,314
- Total interior livable area: 1,314 sqft
Property
Parking
- Parking features: No Garage
Features
- Patio & porch: Open, Porch
- Exterior features: Blacktop Driveway
Lot
- Size: 0.26 Acres
- Dimensions: 152 x 74
- Features: Corner Lot, Near Public Transit, Residential Lot
Details
- Parcel number: 26140012224000010030000000
- Special conditions: Standard
Construction
Type & style
- Home type: SingleFamily
- Architectural style: Cape Cod
- Property subtype: Single Family Residence
Materials
- Vinyl Siding, PEX Plumbing
- Foundation: Block
Condition
- Resale
- Year built: 1956
Utilities & green energy
- Electric: Circuit Breakers
- Sewer: Connected
- Water: Connected, Public
- Utilities for property: Cable Available, High Speed Internet Available, Sewer Connected, Water Connected
Community & neighborhood
Location
- Region: Rochester
- Subdivision: Allen L Woods
Other
Other facts
- Listing terms: Cash,Conventional,VA Loan
Price history
| Date | Event | Price |
|---|---|---|
| 12/11/2024 | Sold | $165,000-2.9%$126/sqft |
Source: | ||
| 10/15/2024 | Pending sale | $169,900$129/sqft |
Source: | ||
| 10/2/2024 | Listed for sale | $169,900+96.4%$129/sqft |
Source: | ||
| 7/27/2017 | Sold | $86,500+1.9%$66/sqft |
Source: | ||
| 6/17/2017 | Pending sale | $84,900$65/sqft |
Source: Better Homes and Gardens Real Estate Prosperity #R1054963 Report a problem | ||
Public tax history
| Year | Property taxes | Tax assessment |
|---|---|---|
| 2024 | -- | $162,500 +71.1% |
| 2023 | -- | $95,000 |
| 2022 | -- | $95,000 |
Find assessor info on the county website
Neighborhood: North Winton Village
Nearby schools
GreatSchools rating
- 3/10School 28 Henry HudsonGrades: K-8Distance: 0.3 mi
- 2/10East High SchoolGrades: 9-12Distance: 0.2 mi
- 4/10East Lower SchoolGrades: 6-8Distance: 0.2 mi
Schools provided by the listing agent
- District: Rochester
Source: NYSAMLSs. This data may not be complete. We recommend contacting the local school district to confirm school assignments for this home.

