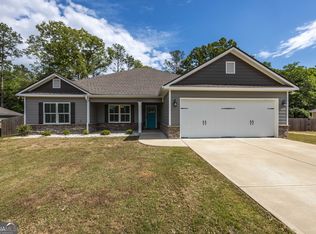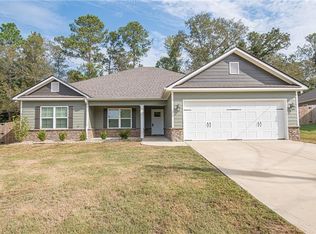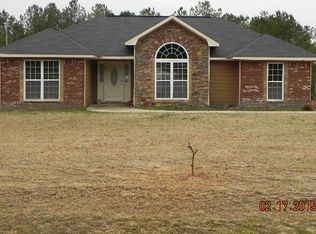Beautiful new construction in Ft. Mitchell! 4/2 with open floor plan. Kitchen has granite with custom subway tile backsplash, soft close drawers and stainless steel appliances. Master bath features separate shower and soak tub, double vanity with granite countertop. Large lot with covered patio.
This property is off market, which means it's not currently listed for sale or rent on Zillow. This may be different from what's available on other websites or public sources.



