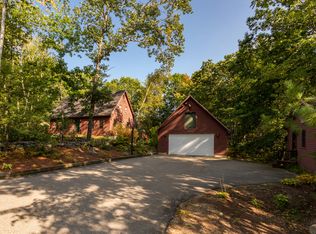Closed
Listed by:
Carrie Alex,
Alex & Associates Realty 603-403-1606
Bought with: Keller Williams Realty-Metropolitan
$589,900
14 Hynes Court, Rochester, NH 03839
3beds
1,932sqft
Single Family Residence
Built in 2011
2.25 Acres Lot
$602,100 Zestimate®
$305/sqft
$3,295 Estimated rent
Home value
$602,100
$572,000 - $632,000
$3,295/mo
Zestimate® history
Loading...
Owner options
Explore your selling options
What's special
Welcome to this charming 2011 Colonial home, flooded with natural light, 3 spacious bedrooms, 2.5 bathrooms, and 1,932 finished sq ft. Set back on a long private driveway and surrounded by 2.25 acres of beautiful, wildlife-rich land, this property offers both privacy and growth potential. The eat-in kitchen boasts stainless steel appliances, with the formal dining room next to it, and you’ll love the convenience of first-floor laundry with 1/2 bath. Features include a 2-car drive-under garage, a 24 ft. above-ground pool with deck, perfect for entertaining, and a walk-up attic with the opportunity to finish for even more living space. Enjoy sitting on your covered front porch while drinking morning coffee, or the back deck off the kitchen to BBQ. Situated between exit 12 & 13 for easy commuting. Close to shopping, dining, and medical practices. An incredible opportunity awaits! Showings begin immediately, do not wait to see this hidden gem!
Zillow last checked: 8 hours ago
Listing updated: October 10, 2025 at 01:19pm
Listed by:
Carrie Alex,
Alex & Associates Realty 603-403-1606
Bought with:
Samantha Vaillancourt
Keller Williams Realty-Metropolitan
Source: PrimeMLS,MLS#: 5058117
Facts & features
Interior
Bedrooms & bathrooms
- Bedrooms: 3
- Bathrooms: 3
- Full bathrooms: 2
- 1/2 bathrooms: 1
Heating
- Propane, Baseboard, Hot Water
Cooling
- None
Appliances
- Included: Dishwasher, Dryer, Microwave, Electric Range, Refrigerator, Washer
Features
- Flooring: Carpet, Combination, Laminate
- Basement: Concrete,Full,Interior Stairs,Walkout,Walk-Out Access
- Attic: Walk-up
Interior area
- Total structure area: 3,366
- Total interior livable area: 1,932 sqft
- Finished area above ground: 1,932
- Finished area below ground: 0
Property
Parking
- Total spaces: 2
- Parking features: Gravel, Direct Entry, Driveway, Garage
- Garage spaces: 2
- Has uncovered spaces: Yes
Features
- Levels: 3
- Stories: 3
- Exterior features: Deck, Garden
- Has private pool: Yes
- Pool features: Above Ground
- Fencing: Dog Fence
- Frontage length: Road frontage: 245
Lot
- Size: 2.25 Acres
- Features: Country Setting
Details
- Parcel number: RCHEM0251B0189L0002
- Zoning description: R1
Construction
Type & style
- Home type: SingleFamily
- Architectural style: Colonial
- Property subtype: Single Family Residence
Materials
- Wood Frame
- Foundation: Concrete
- Roof: Architectural Shingle
Condition
- New construction: No
- Year built: 2011
Utilities & green energy
- Electric: 200+ Amp Service, Circuit Breakers
- Sewer: 1250 Gallon, Concrete, Leach Field, Private Sewer, Septic Tank
- Utilities for property: Cable Available
Community & neighborhood
Location
- Region: Rochester
Price history
| Date | Event | Price |
|---|---|---|
| 10/10/2025 | Sold | $589,900$305/sqft |
Source: | ||
| 9/2/2025 | Contingent | $589,900$305/sqft |
Source: | ||
| 8/25/2025 | Listed for sale | $589,900+96%$305/sqft |
Source: | ||
| 8/31/2018 | Sold | $301,000+2%$156/sqft |
Source: | ||
| 7/12/2018 | Pending sale | $295,000$153/sqft |
Source: RE/MAX SHORELINE #4706014 Report a problem | ||
Public tax history
| Year | Property taxes | Tax assessment |
|---|---|---|
| 2024 | $7,937 -1.9% | $534,500 +70.1% |
| 2023 | $8,090 +1.8% | $314,300 |
| 2022 | $7,946 +2.6% | $314,300 |
Find assessor info on the county website
Neighborhood: 03839
Nearby schools
GreatSchools rating
- 3/10Mcclelland SchoolGrades: K-5Distance: 1.3 mi
- 3/10Rochester Middle SchoolGrades: 6-8Distance: 1.1 mi
- 5/10Spaulding High SchoolGrades: 9-12Distance: 2.6 mi
Schools provided by the listing agent
- Elementary: Rochester School
- Middle: Rochester Middle School
- High: Spaulding High School
- District: Rochester
Source: PrimeMLS. This data may not be complete. We recommend contacting the local school district to confirm school assignments for this home.
Get pre-qualified for a loan
At Zillow Home Loans, we can pre-qualify you in as little as 5 minutes with no impact to your credit score.An equal housing lender. NMLS #10287.
