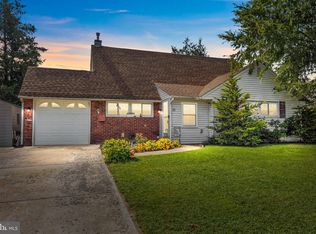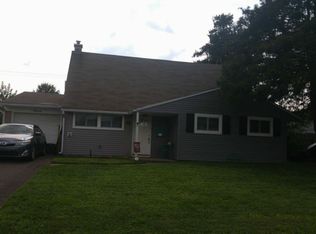Sold for $470,000
$470,000
14 Hyacinth Rd, Levittown, PA 19056
4beds
1,845sqft
Single Family Residence
Built in 1957
7,000 Square Feet Lot
$484,900 Zestimate®
$255/sqft
$2,971 Estimated rent
Home value
$484,900
$451,000 - $524,000
$2,971/mo
Zestimate® history
Loading...
Owner options
Explore your selling options
What's special
Middletown Township, Highland Park section of Levittown super-expanded 4 bedroom 2 full bath Pennsylvanian located in the award-winning Neshaminy School District with great curb apeal, (first floor) has an extra large expanded living room with beautiful slate floor and plenty of windows, nice size dining room area, entryway with slate floor, large kitchen with updated cabinets, updated oil heater, den with hardwood floors, brick fireplace, side entrance, storage area/workshop, large main bedroom with plenty of closet space and large bow window, custom blinds, updated full bath (second floor) has 2 large bedrooms with great closet space, storage area and full bath, outside features, updated windows throughout, brick and stone front, newer vinyl siding, wood fencing, extra large updated expanded driveway for plenty of off street parking, private fenced rear yard with storage shed, large wood deck and extensive landscaping, great location near all major roads, shopping and school, This home is a must see!!
Zillow last checked: 8 hours ago
Listing updated: December 05, 2024 at 04:01pm
Listed by:
Scott Kaczor 215-946-6044,
Kaczor Real Estate, Inc.
Bought with:
Kelly Berk, 2184036
Keller Williams Real Estate-Langhorne
Source: Bright MLS,MLS#: PABU2081756
Facts & features
Interior
Bedrooms & bathrooms
- Bedrooms: 4
- Bathrooms: 2
- Full bathrooms: 2
- Main level bathrooms: 1
- Main level bedrooms: 2
Basement
- Area: 0
Heating
- Baseboard, Oil
Cooling
- Wall Unit(s), Electric
Appliances
- Included: Refrigerator, Dryer, Cooktop, Washer, Water Heater
- Laundry: Main Level
Features
- Dry Wall
- Flooring: Carpet, Hardwood, Slate
- Has basement: No
- Number of fireplaces: 1
- Fireplace features: Stone
Interior area
- Total structure area: 1,845
- Total interior livable area: 1,845 sqft
- Finished area above ground: 1,845
- Finished area below ground: 0
Property
Parking
- Total spaces: 7
- Parking features: Asphalt, Driveway, Off Street, On Street
- Uncovered spaces: 7
Accessibility
- Accessibility features: None
Features
- Levels: Two
- Stories: 2
- Exterior features: Extensive Hardscape, Lighting, Rain Gutters, Sidewalks, Street Lights
- Pool features: None
- Fencing: Wood
Lot
- Size: 7,000 sqft
- Dimensions: 70.00 x 100.00
- Features: Front Yard, Level, Rear Yard, SideYard(s), Suburban
Details
- Additional structures: Above Grade, Below Grade
- Parcel number: 22046131
- Zoning: R2
- Zoning description: Residential
- Special conditions: Standard
Construction
Type & style
- Home type: SingleFamily
- Architectural style: Other
- Property subtype: Single Family Residence
Materials
- Frame
- Foundation: Slab
- Roof: Shingle
Condition
- Average
- New construction: No
- Year built: 1957
Details
- Builder name: Levitt
Utilities & green energy
- Sewer: Public Sewer
- Water: Public
- Utilities for property: Phone Connected, Sewer Available, Water Available, Electricity Available
Community & neighborhood
Location
- Region: Levittown
- Subdivision: Highland Park
- Municipality: MIDDLETOWN TWP
Other
Other facts
- Listing agreement: Exclusive Right To Sell
- Listing terms: Cash,FHA,VA Loan
- Ownership: Fee Simple
- Road surface type: Paved
Price history
| Date | Event | Price |
|---|---|---|
| 12/5/2024 | Sold | $470,000+1.5%$255/sqft |
Source: | ||
| 10/23/2024 | Pending sale | $462,900$251/sqft |
Source: | ||
| 10/19/2024 | Listed for sale | $462,900$251/sqft |
Source: | ||
Public tax history
| Year | Property taxes | Tax assessment |
|---|---|---|
| 2025 | $5,111 | $22,400 |
| 2024 | $5,111 +6.5% | $22,400 |
| 2023 | $4,799 +2.7% | $22,400 |
Find assessor info on the county website
Neighborhood: Highland Park
Nearby schools
GreatSchools rating
- 4/10Sandburg Middle SchoolGrades: 5-8Distance: 0.4 mi
- 8/10Neshaminy High SchoolGrades: 9-12Distance: 3 mi
- 5/10Schweitzer El SchoolGrades: K-4Distance: 0.5 mi
Schools provided by the listing agent
- District: Neshaminy
Source: Bright MLS. This data may not be complete. We recommend contacting the local school district to confirm school assignments for this home.
Get a cash offer in 3 minutes
Find out how much your home could sell for in as little as 3 minutes with a no-obligation cash offer.
Estimated market value$484,900
Get a cash offer in 3 minutes
Find out how much your home could sell for in as little as 3 minutes with a no-obligation cash offer.
Estimated market value
$484,900

