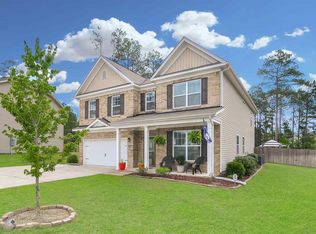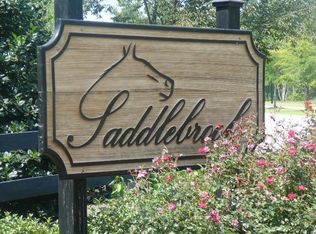Sold for $339,000 on 05/28/25
$339,000
14 Hurdle Ct, Lugoff, SC 29078
4beds
2baths
2,486sqft
SingleFamily
Built in 2013
0.25 Acres Lot
$352,900 Zestimate®
$136/sqft
$2,161 Estimated rent
Home value
$352,900
$303,000 - $409,000
$2,161/mo
Zestimate® history
Loading...
Owner options
Explore your selling options
What's special
4 Bedroom house, all Bedrooms on the same level, E Built Pinehurst, Essex floor plan w/NAHB Green Guidelines. Includes hardwood floor entrance, formal Dining Room, huge kitchen with stainless appliances, granite countertops, bar, eat-in area and large great room with fireplace. Master has a sitting area & 2 closets. The other 3 bedrooms are all large with walk in closets. laundry located upstairs for your convenience. A big back yard w/wooden privacy fence. Pets allowed with non refundable pet fee. Convenient to Ft Jackson or Shaw AFB, minutes from i20. Elgin schools!
Facts & features
Interior
Bedrooms & bathrooms
- Bedrooms: 4
- Bathrooms: 2.5
Heating
- Forced air, Gas
Cooling
- Other
Appliances
- Included: Dryer, Washer
- Laundry: In Unit
Features
- Flooring: Hardwood
Interior area
- Total interior livable area: 2,486 sqft
Property
Parking
- Parking features: Garage - Detached, Off-street
Features
- Exterior features: Stone, Vinyl
Lot
- Size: 0.25 Acres
Details
- Parcel number: 3080000039SJY
Construction
Type & style
- Home type: SingleFamily
Materials
- Roof: Other
Condition
- Year built: 2013
Community & neighborhood
Location
- Region: Lugoff
HOA & financial
HOA
- Has HOA: Yes
- HOA fee: $14 monthly
Other
Other facts
- Balcony
- Cooling System: Air Conditioning
- Laundry: In Unit
- Parking Type: Garage
Price history
| Date | Event | Price |
|---|---|---|
| 5/28/2025 | Sold | $339,000$136/sqft |
Source: Agent Provided | ||
| 5/9/2025 | Pending sale | $339,000$136/sqft |
Source: | ||
| 4/24/2025 | Contingent | $339,000$136/sqft |
Source: | ||
| 3/25/2025 | Listed for sale | $339,000+81.3%$136/sqft |
Source: | ||
| 12/9/2020 | Price change | $1,600+3.2%$1/sqft |
Source: Palmetto Property Management of SC | ||
Public tax history
| Year | Property taxes | Tax assessment |
|---|---|---|
| 2024 | $1,523 -0.5% | $215,100 |
| 2023 | $1,531 +3.8% | $215,100 |
| 2022 | $1,475 -65.7% | $215,100 |
Find assessor info on the county website
Neighborhood: 29078
Nearby schools
GreatSchools rating
- 5/10Wateree Elementary SchoolGrades: PK-5Distance: 0.9 mi
- 4/10Lugoff-Elgin Middle SchoolGrades: 6-8Distance: 2.3 mi
- 5/10Lugoff-Elgin High SchoolGrades: 9-12Distance: 2 mi
Schools provided by the listing agent
- Elementary: Wateree
- Middle: Lugoff-Elgin
- High: Lugoff-Elgin
- District: Kershaw County
Source: The MLS. This data may not be complete. We recommend contacting the local school district to confirm school assignments for this home.
Get a cash offer in 3 minutes
Find out how much your home could sell for in as little as 3 minutes with a no-obligation cash offer.
Estimated market value
$352,900
Get a cash offer in 3 minutes
Find out how much your home could sell for in as little as 3 minutes with a no-obligation cash offer.
Estimated market value
$352,900


