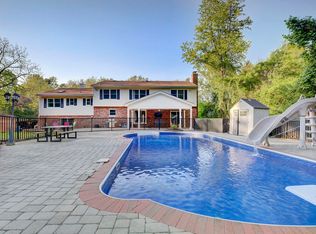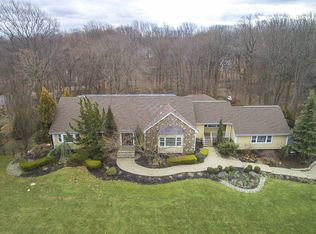Welcome to Holland Ridge Estates of all custom homes.Large entry Foyer with vaulted ceiling opening to a Living Room with Vaulted ceiling, 2 /Story Family room is showcased with floor to ceiling brick fireplace. Eat-in Kitchen has slider to large deck overlooking in-ground pool. Large rear yard with woods at the back. Garage is 2 car spaces deep.On the south wing of the home are 4 bedrooms, Master Suite with vaulted ceiling, oak floor and dressing room. Master Bath has tumbled marble and granite counter, shower and soaking tub. The 2nd full bath a granite countertop. The lower level door leads out to yard/ heated pool ! New LL Drainage System Installed.Lower level can be completely finished for entertainment, offices, gym, additional bedrooms and or 2nd kitchen. Possible mother daught 2020-11-29
This property is off market, which means it's not currently listed for sale or rent on Zillow. This may be different from what's available on other websites or public sources.

