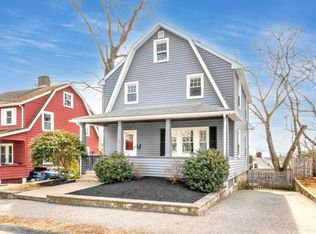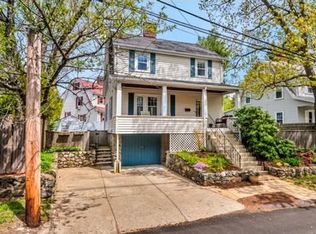Sold for $960,000
$960,000
14 Huntington Rd, Arlington, MA 02474
3beds
1,720sqft
Single Family Residence
Built in 1931
4,373 Square Feet Lot
$980,300 Zestimate®
$558/sqft
$3,659 Estimated rent
Home value
$980,300
$902,000 - $1.07M
$3,659/mo
Zestimate® history
Loading...
Owner options
Explore your selling options
What's special
Welcome to this charming 1930s colonial, filled with period details and abundant natural light. The home features a picture-perfect farmer's porch leading into a cheerful living room with a wood-burning fireplace, a dining room with built-ins, and a spacious, open kitchen/dining area—perfect for modern living. The first floor includes a convenient half bath, while upstairs offers three generous bedrooms and a full bath. The versatile basement is ready for a family room or playroom, and the spacious backyard which is partially fenced in, is ideal for summer barbecues or gardening. Located near McClennen Park, the Arlington Reservoir, Mt. Gilboa trails, Wright-Locke Farm, and the Minuteman Bikeway, this home offers easy commuting options and is close to the vibrant shops and restaurants of Arlington Heights—truly a lifestyle upgrade! Seller welcomes offers with requests for buyer concessions.
Zillow last checked: 8 hours ago
Listing updated: October 18, 2024 at 11:35am
Listed by:
Steve McKenna & The Home Advantage Team 781-645-0505,
Gibson Sotheby's International Realty 781-648-3500
Bought with:
Shuocen Yuan
Dreamega International Realty LLC
Source: MLS PIN,MLS#: 73285110
Facts & features
Interior
Bedrooms & bathrooms
- Bedrooms: 3
- Bathrooms: 2
- Full bathrooms: 1
- 1/2 bathrooms: 1
Primary bedroom
- Features: Closet, Flooring - Hardwood, Lighting - Overhead
- Level: Second
- Area: 132
- Dimensions: 12 x 11
Bedroom 2
- Features: Closet, Flooring - Hardwood, Lighting - Overhead
- Level: Second
- Area: 12
- Dimensions: 12 x 1
Bedroom 3
- Features: Closet, Flooring - Hardwood, Lighting - Overhead
- Level: Second
- Area: 132
- Dimensions: 12 x 11
Primary bathroom
- Features: No
Bathroom 1
- Features: Bathroom - Half, Flooring - Stone/Ceramic Tile
- Level: First
- Area: 6
- Dimensions: 3 x 2
Bathroom 2
- Features: Bathroom - Full, Bathroom - Tiled With Tub & Shower, Flooring - Stone/Ceramic Tile
- Level: Second
- Area: 54
- Dimensions: 9 x 6
Dining room
- Features: Closet/Cabinets - Custom Built, Flooring - Hardwood, Lighting - Overhead
- Level: First
- Area: 132
- Dimensions: 12 x 11
Kitchen
- Features: Flooring - Hardwood, Dining Area, Exterior Access, Gas Stove, Lighting - Overhead
- Level: Main,First
- Area: 143
- Dimensions: 13 x 11
Living room
- Features: Flooring - Hardwood
- Level: First
- Area: 176
- Dimensions: 16 x 11
Heating
- Baseboard, Hot Water, Natural Gas
Cooling
- None
Appliances
- Included: Gas Water Heater, Water Heater, Range, Dishwasher, Disposal, Microwave, Refrigerator, Washer, Dryer
- Laundry: Sink, In Basement, Electric Dryer Hookup
Features
- Pantry
- Flooring: Tile, Carpet, Hardwood, Flooring - Wall to Wall Carpet, Flooring - Hardwood
- Doors: Insulated Doors, Storm Door(s)
- Windows: Insulated Windows
- Basement: Full,Partially Finished,Walk-Out Access,Interior Entry
- Number of fireplaces: 1
- Fireplace features: Living Room
Interior area
- Total structure area: 1,720
- Total interior livable area: 1,720 sqft
Property
Parking
- Total spaces: 3
- Parking features: Paved Drive, Off Street, Tandem, Driveway, Paved
- Uncovered spaces: 3
Features
- Patio & porch: Porch
- Exterior features: Porch, Rain Gutters
Lot
- Size: 4,373 sqft
- Features: Cleared, Level
Details
- Parcel number: M:113.0 B:0004 L:0023,326717
- Zoning: R1
Construction
Type & style
- Home type: SingleFamily
- Architectural style: Colonial
- Property subtype: Single Family Residence
Materials
- Frame
- Foundation: Stone
- Roof: Shingle
Condition
- Year built: 1931
Utilities & green energy
- Electric: Circuit Breakers, 200+ Amp Service
- Sewer: Public Sewer
- Water: Public
- Utilities for property: for Gas Range, for Electric Dryer
Community & neighborhood
Community
- Community features: Public Transportation, Shopping, Walk/Jog Trails, Bike Path, Conservation Area, Public School
Location
- Region: Arlington
Other
Other facts
- Road surface type: Paved
Price history
| Date | Event | Price |
|---|---|---|
| 10/18/2024 | Sold | $960,000+10.5%$558/sqft |
Source: MLS PIN #73285110 Report a problem | ||
| 9/11/2024 | Contingent | $869,000$505/sqft |
Source: MLS PIN #73285110 Report a problem | ||
| 9/4/2024 | Listed for sale | $869,000$505/sqft |
Source: MLS PIN #73285110 Report a problem | ||
Public tax history
| Year | Property taxes | Tax assessment |
|---|---|---|
| 2025 | $7,933 +6.5% | $736,600 +4.7% |
| 2024 | $7,449 +1.9% | $703,400 +7.8% |
| 2023 | $7,313 +3.7% | $652,400 +5.7% |
Find assessor info on the county website
Neighborhood: 02474
Nearby schools
GreatSchools rating
- 8/10Peirce SchoolGrades: K-5Distance: 0.2 mi
- 9/10Ottoson Middle SchoolGrades: 7-8Distance: 0.6 mi
- 10/10Arlington High SchoolGrades: 9-12Distance: 1.2 mi
Schools provided by the listing agent
- Elementary: Peirce
- Middle: Gibbs/Ottoson
- High: Ahs
Source: MLS PIN. This data may not be complete. We recommend contacting the local school district to confirm school assignments for this home.
Get a cash offer in 3 minutes
Find out how much your home could sell for in as little as 3 minutes with a no-obligation cash offer.
Estimated market value$980,300
Get a cash offer in 3 minutes
Find out how much your home could sell for in as little as 3 minutes with a no-obligation cash offer.
Estimated market value
$980,300

