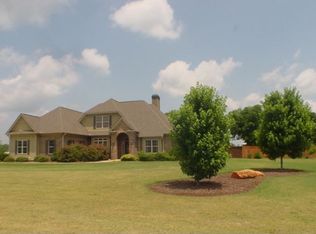Closed
$538,900
14 Hunters Overlook Dr, Senoia, GA 30276
3beds
2,422sqft
Single Family Residence
Built in 2007
1.73 Acres Lot
$538,800 Zestimate®
$223/sqft
$2,617 Estimated rent
Home value
$538,800
$512,000 - $566,000
$2,617/mo
Zestimate® history
Loading...
Owner options
Explore your selling options
What's special
Welcome to this three story home situated on a spacious 1.73-acre corner lot in Hunters Overlook! As you arrive, you're greeted by a charming stone archway leading to a covered front porch. Inside, the foyer opens to a formal dining room, perfect for entertaining. The living room features soaring two-story ceilings and a cozy fireplace, flowing into the kitchen. The kitchen has an eat-in dining area, ample cabinet space, a tiled backsplash, and pantry. Step outside from the kitchen to a covered back deck ideal for relaxing or hosting guests. In addition, the main level offers a spacious primary suite featuring elegant tray ceilings. The en suite bath offers dual sinks, a separate shower, and a soaking tub. A convenient half bath completes the main level. Upstairs, you'll find two additional bedrooms that share a full bath, while a large bonus room provides flexible space for a playroom, office, or media room. The home also includes a generous unfinished basement with both interior and exterior access, plus a separate garage door - perfect for storage, a workshop, or future expansion. Enjoy the open backyard with plenty of room to roam, garden, or create your outdoor oasis. Don't miss the opportunity to make this exceptional property your new home. Southeast Mortgage is our preferred lender. If buyer chooses to work with them, Southeast Mortgage will provide 1% credit up to $5,000. Reach out to the listing agent for more information.
Zillow last checked: 8 hours ago
Listing updated: September 05, 2025 at 12:34pm
Listed by:
Michelle Humes Group 678-971-3559,
eXp Realty
Bought with:
Randy Crocker, 261482
Virtual Properties Realty.com
Source: GAMLS,MLS#: 10569598
Facts & features
Interior
Bedrooms & bathrooms
- Bedrooms: 3
- Bathrooms: 4
- Full bathrooms: 3
- 1/2 bathrooms: 1
- Main level bathrooms: 1
- Main level bedrooms: 1
Dining room
- Features: Separate Room
Kitchen
- Features: Breakfast Area, Pantry, Solid Surface Counters
Heating
- Central
Cooling
- Ceiling Fan(s), Central Air
Appliances
- Included: Dishwasher, Dryer, Electric Water Heater, Oven/Range (Combo), Refrigerator, Washer
- Laundry: In Hall
Features
- Double Vanity, Master On Main Level, Separate Shower, Soaking Tub, Tray Ceiling(s), Vaulted Ceiling(s)
- Flooring: Carpet, Hardwood, Laminate, Tile
- Windows: Window Treatments
- Basement: Boat Door,Daylight,Exterior Entry,Interior Entry,Unfinished
- Number of fireplaces: 1
- Fireplace features: Living Room
- Common walls with other units/homes: No Common Walls
Interior area
- Total structure area: 2,422
- Total interior livable area: 2,422 sqft
- Finished area above ground: 2,422
- Finished area below ground: 0
Property
Parking
- Total spaces: 2
- Parking features: Attached, Garage, Kitchen Level
- Has attached garage: Yes
Features
- Levels: Three Or More
- Stories: 3
- Patio & porch: Deck, Porch
Lot
- Size: 1.73 Acres
- Features: Corner Lot, Level, Open Lot, Sloped
- Residential vegetation: Grassed
Details
- Additional structures: Other
- Parcel number: 126 1062 031
Construction
Type & style
- Home type: SingleFamily
- Architectural style: Craftsman,Stone Frame
- Property subtype: Single Family Residence
Materials
- Other, Stone
- Roof: Composition
Condition
- Resale
- New construction: No
- Year built: 2007
Utilities & green energy
- Sewer: Septic Tank
- Water: Public
- Utilities for property: Cable Available, Electricity Available, Water Available
Community & neighborhood
Security
- Security features: Smoke Detector(s)
Community
- Community features: None
Location
- Region: Senoia
- Subdivision: Hunters Overlook
Other
Other facts
- Listing agreement: Exclusive Right To Sell
- Listing terms: Cash,Conventional,FHA,VA Loan
Price history
| Date | Event | Price |
|---|---|---|
| 9/5/2025 | Sold | $538,900+0.7%$223/sqft |
Source: | ||
| 8/8/2025 | Pending sale | $534,900$221/sqft |
Source: | ||
| 7/31/2025 | Price change | $534,900-0.7%$221/sqft |
Source: | ||
| 7/23/2025 | Listed for sale | $538,900-0.2%$223/sqft |
Source: | ||
| 7/22/2025 | Listing removed | $539,900$223/sqft |
Source: | ||
Public tax history
| Year | Property taxes | Tax assessment |
|---|---|---|
| 2025 | $4,462 +3.5% | $188,866 +1.7% |
| 2024 | $4,311 +16.6% | $185,700 +23.7% |
| 2023 | $3,697 -1.6% | $150,094 +5.1% |
Find assessor info on the county website
Neighborhood: 30276
Nearby schools
GreatSchools rating
- 4/10Poplar Road Elementary SchoolGrades: PK-5Distance: 4.7 mi
- 4/10East Coweta Middle SchoolGrades: 6-8Distance: 4.7 mi
- 6/10East Coweta High SchoolGrades: 9-12Distance: 5.1 mi
Schools provided by the listing agent
- Elementary: Poplar Road
- Middle: East Coweta
- High: East Coweta
Source: GAMLS. This data may not be complete. We recommend contacting the local school district to confirm school assignments for this home.
Get a cash offer in 3 minutes
Find out how much your home could sell for in as little as 3 minutes with a no-obligation cash offer.
Estimated market value
$538,800
Get a cash offer in 3 minutes
Find out how much your home could sell for in as little as 3 minutes with a no-obligation cash offer.
Estimated market value
$538,800
