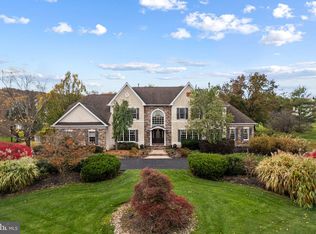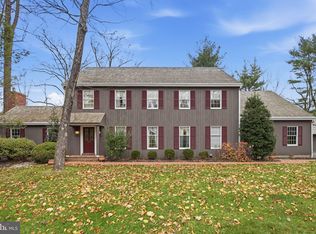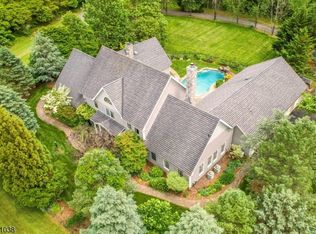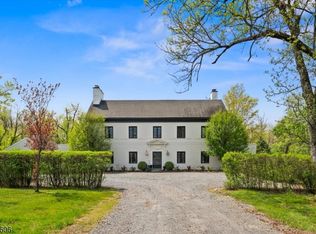A rare blend of mid-century architecture and pastoral tranquility, this year-round retreat spans 66.5 conserved acres near Lambertville and New Hope. The home features a dramatic great room with timber beams, a stone fireplace, and walls of glass framing valley views. Indoor-outdoor living is enhanced by an enclosed porch, deck, and lower-level family room with a second fireplace. The primary suite offers a cedar closet, bath, and laundry access, while two additional bedrooms share a hall bath. Amenities include ample storage, a workshop, utility room, and two-car garage. This incredible opportunity includes three tax parcels sold together, with a conservation easement preserving the integrity of the land. A 9.5-acre parcel allows for a 2-acre building envelope and may be sold separately. The easements do not allow for any further subdivision on the conserved 50 acres but that ensures views for generations to come!
Active
$1,790,000
14 Hunter Rd, West Amwell Twp., NJ 08530
3beds
--sqft
Est.:
Single Family Residence
Built in 1973
66.5 Acres Lot
$-- Zestimate®
$--/sqft
$-- HOA
What's special
Second fireplaceEnclosed porchTimber beamsTwo-car garageLower-level family roomWalls of glassAmple storage
- 160 days |
- 1,449 |
- 37 |
Zillow last checked: 10 hours ago
Listing updated: September 09, 2025 at 08:03am
Listed by:
Jennifer Curtis 609-921-1050,
Callaway Henderson Sotheby's Ir
Source: GSMLS,MLS#: 3984555
Tour with a local agent
Facts & features
Interior
Bedrooms & bathrooms
- Bedrooms: 3
- Bathrooms: 4
- Full bathrooms: 3
- 1/2 bathrooms: 1
Bedroom 1
- Level: First
- Area: 380
- Dimensions: 20 x 19
Bedroom 2
- Level: First
- Area: 210
- Dimensions: 15 x 14
Bedroom 3
- Level: First
- Area: 180
- Dimensions: 15 x 12
Dining room
- Level: First
- Area: 196
- Dimensions: 14 x 14
Kitchen
- Features: Eat-in Kitchen
- Level: First
- Area: 224
- Dimensions: 16 x 14
Living room
- Level: First
- Area: 832
- Dimensions: 32 x 26
Basement
- Features: Rec Room, Storage Room
Heating
- Forced Air, Electric
Cooling
- Central Air
Appliances
- Included: Dishwasher, Refrigerator
- Laundry: Level 1
Features
- Breakfast, Foyer, Sunroom, Rec Room
- Basement: Yes,Finished,Full,Walk-Out Access
- Number of fireplaces: 2
- Fireplace features: Family Room, Living Room
Property
Parking
- Total spaces: 2
- Parking features: Driveway-Exclusive, Attached Garage
- Attached garage spaces: 2
- Has uncovered spaces: Yes
Lot
- Size: 66.5 Acres
Details
- Parcel number: 1926000310000000010000
Construction
Type & style
- Home type: SingleFamily
- Architectural style: Custom Home,Raised Ranch
- Property subtype: Single Family Residence
Materials
- Stone, Wood Siding
- Roof: Asphalt Shingle
Condition
- Year built: 1973
Utilities & green energy
- Sewer: Private Sewer
- Water: Private
- Utilities for property: Electricity Connected
Community & HOA
Location
- Region: Lambertville
Financial & listing details
- Tax assessed value: $893,800
- Annual tax amount: $18,780
- Date on market: 9/3/2025
- Ownership type: Fee Simple
- Electric utility on property: Yes
Estimated market value
Not available
Estimated sales range
Not available
Not available
Price history
Price history
| Date | Event | Price |
|---|---|---|
| 9/3/2025 | Listed for sale | $1,790,000-7% |
Source: | ||
| 7/18/2025 | Listing removed | $1,925,000 |
Source: | ||
| 6/17/2025 | Price change | $1,925,000+2.7% |
Source: | ||
| 6/16/2025 | Price change | $1,875,000-2.6% |
Source: | ||
| 3/18/2025 | Price change | $1,925,000-3.7% |
Source: | ||
Public tax history
Public tax history
| Year | Property taxes | Tax assessment |
|---|---|---|
| 2025 | $19,753 +5.2% | $893,800 +5.2% |
| 2024 | $18,781 -1.7% | $849,800 +0.1% |
| 2023 | $19,105 +14.6% | $849,100 +2.6% |
Find assessor info on the county website
BuyAbility℠ payment
Est. payment
$12,544/mo
Principal & interest
$8934
Property taxes
$2983
Home insurance
$627
Climate risks
Neighborhood: 08530
Nearby schools
GreatSchools rating
- 7/10West Amwell Twp SchoolGrades: K-6Distance: 2.3 mi
- 6/10South Hunterdon High SchoolGrades: 7-12Distance: 2.1 mi
- Loading
- Loading




