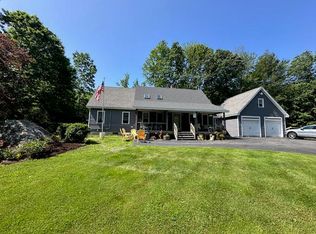Closed
$445,000
14 Hunt Road, Belfast, ME 04915
3beds
1,921sqft
Single Family Residence
Built in 1988
1.47 Acres Lot
$443,700 Zestimate®
$232/sqft
$2,570 Estimated rent
Home value
$443,700
$422,000 - $466,000
$2,570/mo
Zestimate® history
Loading...
Owner options
Explore your selling options
What's special
Set on 1.47 acres just three miles from downtown Belfast, this updated Cape offers a peaceful setting with convenient access to local shops, walking trails, and the waterfront. The home has been thoughtfully renovated throughout, combining modern features with a functional and comfortable layout.
The kitchen includes new cabinetry, butcher block counters, stainless steel appliances, and a large island—ideal for cooking and gathering. It opens to a dining area and spacious living room with a propane fireplace and heat pump for year-round comfort. A screened-in porch off the main living space overlooks the backyard and offers additional space for relaxing or entertaining. Also on the main level is a dedicated office, a mudroom entry, and a half bath with laundry. The daylight basement provides flexible space for a workshop, gym, or potential finished living area. Additional laundry hookups are also available. Upstairs, the primary bedroom has skylights, a propane fireplace, radiant heat, and an en-suite bath with marble counters, tiled shower, double vanity, and LED lighting. A walk-in closet with built-in lighting and heat completes the suite. Two additional bedrooms and another full bath are also located on the second floor. Outside, the large yard and lower deck provide ample room for outdoor enjoyment in a private setting, just minutes from downtown, schools, YMCA and shopping.
Zillow last checked: 8 hours ago
Listing updated: September 26, 2025 at 11:16am
Listed by:
Worth Real Estate, Inc.
Bought with:
Whittemore's Real Estate
Source: Maine Listings,MLS#: 1635808
Facts & features
Interior
Bedrooms & bathrooms
- Bedrooms: 3
- Bathrooms: 3
- Full bathrooms: 2
- 1/2 bathrooms: 1
Primary bedroom
- Features: Above Garage, Full Bath, Gas Fireplace, Walk-In Closet(s)
- Level: Second
Bedroom 2
- Level: Second
Bedroom 3
- Level: Second
Dining room
- Features: Dining Area
- Level: First
Kitchen
- Features: Kitchen Island
- Level: First
Living room
- Features: Gas Fireplace
- Level: First
Office
- Features: Built-in Features
- Level: First
Heating
- Forced Air, Heat Pump, Radiant, Wood Stove
Cooling
- Heat Pump
Appliances
- Included: Dishwasher, Dryer, Gas Range, Refrigerator, Washer
Features
- Primary Bedroom w/Bath
- Flooring: Laminate, Tile
- Basement: Interior Entry,Full,Unfinished
- Number of fireplaces: 2
Interior area
- Total structure area: 1,921
- Total interior livable area: 1,921 sqft
- Finished area above ground: 1,921
- Finished area below ground: 0
Property
Parking
- Total spaces: 2
- Parking features: Gravel, On Site
- Attached garage spaces: 2
Features
- Patio & porch: Deck
Lot
- Size: 1.47 Acres
- Features: Rural, Wooded
Details
- Additional structures: Shed(s)
- Parcel number: BELFM001L026F
- Zoning: Outside Rural 1
Construction
Type & style
- Home type: SingleFamily
- Architectural style: Cape Cod
- Property subtype: Single Family Residence
Materials
- Wood Frame, Vinyl Siding
- Roof: Fiberglass,Shingle
Condition
- Year built: 1988
Utilities & green energy
- Electric: Circuit Breakers, Generator Hookup
- Water: Well
- Utilities for property: Utilities On
Community & neighborhood
Security
- Security features: Air Radon Mitigation System
Location
- Region: Belfast
Other
Other facts
- Road surface type: Paved
Price history
| Date | Event | Price |
|---|---|---|
| 9/26/2025 | Sold | $445,000+1.4%$232/sqft |
Source: | ||
| 9/5/2025 | Pending sale | $439,000$229/sqft |
Source: | ||
| 8/31/2025 | Contingent | $439,000$229/sqft |
Source: | ||
| 8/28/2025 | Listed for sale | $439,000-6.6%$229/sqft |
Source: | ||
| 6/25/2024 | Sold | $470,000$245/sqft |
Source: | ||
Public tax history
| Year | Property taxes | Tax assessment |
|---|---|---|
| 2024 | $6,738 +65.6% | $437,500 +116% |
| 2023 | $4,070 -1.9% | $202,500 +4.4% |
| 2022 | $4,149 -2.7% | $193,900 |
Find assessor info on the county website
Neighborhood: 04915
Nearby schools
GreatSchools rating
- 7/10Captain Albert W. Stevens SchoolGrades: PK-5Distance: 2.8 mi
- 4/10Troy A Howard Middle SchoolGrades: 6-8Distance: 2.1 mi
- 6/10Belfast Area High SchoolGrades: 9-12Distance: 3.2 mi
Get pre-qualified for a loan
At Zillow Home Loans, we can pre-qualify you in as little as 5 minutes with no impact to your credit score.An equal housing lender. NMLS #10287.
