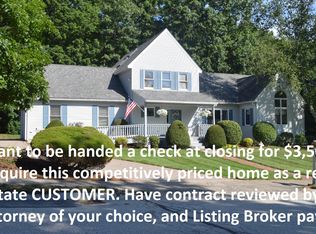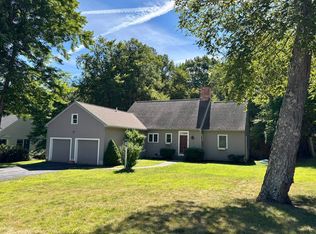RARE OFFERING! Beautifully maintained 3-4 bedroom Colonial in a great South Dover neighborhood! This spacious home boasts hardwood floors, fireplace, recently remodeled kitchen with granite counters and stainless steel appliances and a wonderful three season sunroom. The second floor bonus room would make a great home office, hobby room, playroom or 4th bedroom. City water/sewer, natural gas heat and a convenient location with easy access to downtown and commuting routes. Truly a great place to call home! *** Showings begin 2/22/19 ***
This property is off market, which means it's not currently listed for sale or rent on Zillow. This may be different from what's available on other websites or public sources.

