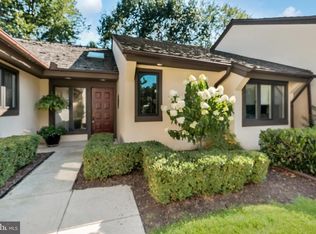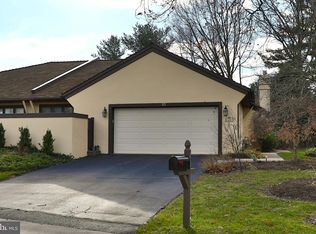Extremely spacious, fantastic and rarely offered, expanded Blue Bell model end unit (twin) with partially finished basement situated on a deep, premium, lushly landscaped lot within Blue Bell's highly desirable, gated community of Whitpain Farm. Streaming sunlight permeates the interior through walls of windows and multiple skylights throughout. The stunning center entrance hall with rounded wall, marble floor and walk-in coat closet provides an open view of the 1st floor. The incredibly large Living Room offers the 1st of 2 wood-burning fireplaces, walls of windows and sliding doors to one of the many patios that envelope the perimeter. The connecting Dining Room with newer hardwood floor offers another wall of windows and sliding doors to the Patio, and includes a large storage closet. The eat-in Kitchen features a newer hardwood floor, newer double stainless wall ovens, center island, built-in refrigerator, tiled counters and backsplash and charming Breakfast Room with doors providing access to a fenced brick Patio with automatic awning. The expanded Family Room provides the 2nd marble wood-burning fireplace, custom built-ins, a serving area plumbed for a wet bar and a wonderful, cushioned window seat. This room can easily be converted to a 3rd bedroom. The Master Suite offers custom cabinetry, sliding doors to the exterior and an incredible Dressing Area with multiple professionally organized closets including one amazing walk-in. The totally updated Master Bath with skylights provides a marble floor, granite counters with double sinks, soaking tub, spa-shower with frameless glass door, bench and tiled surround, and separate room with toilet. The expanded 2nd Bedroom with en-suite Full Bath can also serve as an office with dual built-in desks and custom cabinetry. The Laundry Room with utility sink, washer and dryer also includes extra custom pantry storage and provides access to the meticulous, updated 2-Car Garage with new automatic garage door, tiled floor and custom cabinets. The partially finished basement includes wall-to-wall carpet and even more storage closets and storage rooms. Beautifully landscaped patios with low border walls surround the entire perimeter, overlooking the gorgeous rolling green, wooded grounds. The association fee includes lawn care, snow and trash removal, use of the pool, tennis court and club house. This is easy living at its finest! Listing agent is related to seller. 2018-11-16
This property is off market, which means it's not currently listed for sale or rent on Zillow. This may be different from what's available on other websites or public sources.


