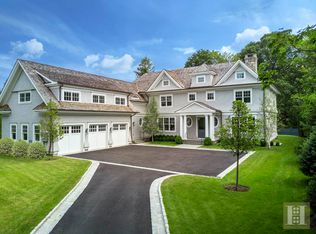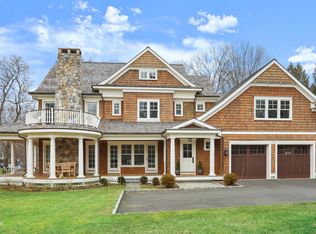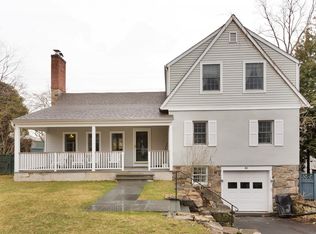Step inside this beautiful, completely new construction, energy efficient, smart home. Open floor plan, 3200 sq ft, 4 bedroom, 3+2 1/2 bath, in prime Riverside location. Close to North Mianus School, train and shopping. Boasting high end finishes and 9'ceilings on first floor, Hardwood floors throughout, a formal entry way plus mudroom entrance off kitchen near garage. Chef's kitchen with Quartzite countertops and a 36' gas stove, family room with gas fireplace and separate formal living space. Spacious deck opens from both kitchen and family room which lends marvelous flow for entertaining. Upstairs has large master suite with cathedral ceiling, fireplace, 2 walk in closets and spa bathroom with large soaking tub below a lovely window. Two additional en suite large double bedrooms and one large single bedroom that can be used as a nursery or upstairs office. Beautiful tilework in all upstairs bathrooms, laundry is upstairs as well. Lower level is finished has a half bath and has a walkout to the fenced backyard, which is nicely landscaped.
This property is off market, which means it's not currently listed for sale or rent on Zillow. This may be different from what's available on other websites or public sources.


