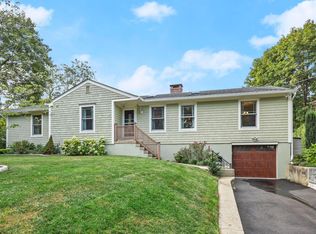Amazing location and turn-key living! Completely renovated/updated colonial on a quiet street located within minutes to downtown Greenwich and all major transportation. The open floor plan features a gourmet kitchen with custom cabinetry and a large island adjacent to the living room and dining area. The family room with fire place walks out to a fully fenced backyard with bluestone patio. The master suite features a spa bathroom with a large walk in closet and sitting room. Four additional bedrooms provide flexible space for a home office or gym.
This property is off market, which means it's not currently listed for sale or rent on Zillow. This may be different from what's available on other websites or public sources.
