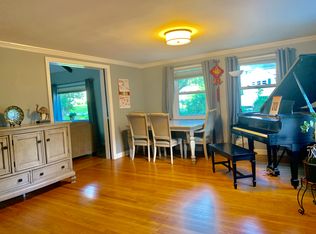Sold for $1,190,000
$1,190,000
14 Holton Rd, Lexington, MA 02421
4beds
1,819sqft
Single Family Residence
Built in 1951
0.37 Acres Lot
$1,189,200 Zestimate®
$654/sqft
$4,279 Estimated rent
Home value
$1,189,200
$1.09M - $1.28M
$4,279/mo
Zestimate® history
Loading...
Owner options
Explore your selling options
What's special
Spacious mid-century ranch is a desirable, much sought after neighborhood in Lexington. The main level is ideal for entertaining with the large fireplaced eat in kitchen with slider to the deck and the spacious fireplaced living room with cathedral ceiling over looking the large yard. The finished basement includes yet another fireplace in the family room, a fourth bedroom and a full bathroom. Well maintained home with many updates. Property offers endless possibilities for expansion sitting on a large corner lot. Easy access to public transport, nature trails, Minuteman National Park, bike path and the Hastings Elementary school. Dont miss this amazing opportunity.
Zillow last checked: 8 hours ago
Listing updated: May 22, 2025 at 12:57pm
Listed by:
Mary Kelly 781-706-2301,
Century 21 Property Central Inc. 781-435-1406
Bought with:
Amy Lipton
Coldwell Banker Realty - Brookline
Source: MLS PIN,MLS#: 73352989
Facts & features
Interior
Bedrooms & bathrooms
- Bedrooms: 4
- Bathrooms: 2
- Full bathrooms: 2
Primary bedroom
- Features: Closet, Flooring - Hardwood
- Level: First
- Area: 140.44
- Dimensions: 13.17 x 10.67
Bedroom 2
- Features: Flooring - Hardwood
- Level: First
- Area: 99.83
- Dimensions: 10.42 x 9.58
Bedroom 3
- Features: Closet, Flooring - Hardwood
- Level: First
- Area: 130.57
- Dimensions: 13.17 x 9.92
Bedroom 4
- Features: Closet, Closet/Cabinets - Custom Built, Flooring - Wall to Wall Carpet
- Level: Basement
- Area: 139
- Dimensions: 12 x 11.58
Bathroom 1
- Features: Bathroom - Full, Bathroom - Tiled With Tub, Skylight, Flooring - Stone/Ceramic Tile
- Level: First
- Area: 41.33
- Dimensions: 7.75 x 5.33
Bathroom 2
- Features: Bathroom - Full, Bathroom - With Tub, Flooring - Stone/Ceramic Tile
- Level: Basement
- Area: 50.79
- Dimensions: 8.83 x 5.75
Dining room
- Features: Closet/Cabinets - Custom Built, Flooring - Hardwood, Deck - Exterior, Exterior Access, Recessed Lighting, Slider
- Level: First
- Area: 1738.67
- Dimensions: 13.58 x 128
Family room
- Features: Flooring - Wall to Wall Carpet
- Level: Basement
- Area: 284.12
- Dimensions: 20.92 x 13.58
Kitchen
- Features: Flooring - Hardwood, Pantry, Countertops - Stone/Granite/Solid, Cabinets - Upgraded, Recessed Lighting, Stainless Steel Appliances
- Level: First
- Area: 119.94
- Dimensions: 11.33 x 10.58
Living room
- Features: Cathedral Ceiling(s), Closet/Cabinets - Custom Built, Flooring - Hardwood, Deck - Exterior, Exterior Access, Slider
- Level: First
- Area: 237.71
- Dimensions: 17.5 x 13.58
Heating
- Forced Air, Oil
Cooling
- Central Air
Appliances
- Included: Electric Water Heater, Water Heater, Range, Dishwasher, Disposal, Refrigerator
- Laundry: In Basement, Electric Dryer Hookup, Washer Hookup
Features
- Flooring: Wood, Tile, Carpet
- Basement: Full,Finished
- Number of fireplaces: 3
- Fireplace features: Dining Room, Family Room, Living Room
Interior area
- Total structure area: 1,819
- Total interior livable area: 1,819 sqft
- Finished area above ground: 1,246
- Finished area below ground: 573
Property
Parking
- Total spaces: 4
- Parking features: Under, Off Street, Paved
- Attached garage spaces: 1
- Uncovered spaces: 3
Features
- Patio & porch: Deck
- Exterior features: Deck, Rain Gutters, Storage, Fruit Trees
Lot
- Size: 0.37 Acres
- Features: Corner Lot
Details
- Parcel number: 555206
- Zoning: RO
Construction
Type & style
- Home type: SingleFamily
- Architectural style: Ranch
- Property subtype: Single Family Residence
Materials
- Foundation: Concrete Perimeter
- Roof: Asphalt/Composition Shingles
Condition
- Year built: 1951
Utilities & green energy
- Sewer: Public Sewer
- Water: Public
- Utilities for property: for Electric Range, for Electric Dryer, Washer Hookup
Community & neighborhood
Community
- Community features: Walk/Jog Trails, Conservation Area, Highway Access
Location
- Region: Lexington
Other
Other facts
- Listing terms: Contract
Price history
| Date | Event | Price |
|---|---|---|
| 5/22/2025 | Sold | $1,190,000$654/sqft |
Source: MLS PIN #73352989 Report a problem | ||
| 4/9/2025 | Contingent | $1,190,000$654/sqft |
Source: MLS PIN #73352989 Report a problem | ||
| 4/2/2025 | Listed for sale | $1,190,000+498%$654/sqft |
Source: MLS PIN #73352989 Report a problem | ||
| 11/24/2023 | Listing removed | -- |
Source: Zillow Rentals Report a problem | ||
| 11/2/2023 | Listed for rent | $4,500$2/sqft |
Source: Zillow Rentals Report a problem | ||
Public tax history
| Year | Property taxes | Tax assessment |
|---|---|---|
| 2025 | $12,939 +6.3% | $1,058,000 +6.4% |
| 2024 | $12,177 +2.9% | $994,000 +9.2% |
| 2023 | $11,830 +5.2% | $910,000 +11.7% |
Find assessor info on the county website
Neighborhood: 02421
Nearby schools
GreatSchools rating
- 9/10Maria Hastings Elementary SchoolGrades: K-5Distance: 0.6 mi
- 9/10Wm Diamond Middle SchoolGrades: 6-8Distance: 1.5 mi
- 10/10Lexington High SchoolGrades: 9-12Distance: 1.5 mi
Schools provided by the listing agent
- Elementary: Hastings
- High: Lhs
Source: MLS PIN. This data may not be complete. We recommend contacting the local school district to confirm school assignments for this home.
Get a cash offer in 3 minutes
Find out how much your home could sell for in as little as 3 minutes with a no-obligation cash offer.
Estimated market value$1,189,200
Get a cash offer in 3 minutes
Find out how much your home could sell for in as little as 3 minutes with a no-obligation cash offer.
Estimated market value
$1,189,200
