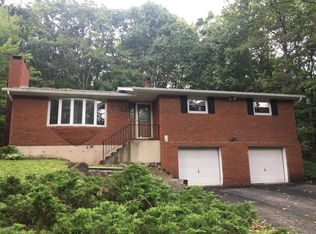MOTIVATED SELLER: 5 Bdrm 3bth Oversized Bilevel home in great neighborhood. No Dues here! Bring the whole family& move right in to this well built Bi-level home featuring 5 bedrooms, additional Library/Den with built in wood shelves, 3 full baths, 2 tier deck for entertaining. Less than 2 years old Mitsubishi wall mounted Ductless Heat/Ac in kitchen and living room and new windows! Home has a brand new roof, siding & driveway. Only 5 minutes to town. Beautiful neighborhood & on a Dead end street with no thru traffic. Taxes are only $4,008.48. Close to the Martz Bus Station, Rts 940, 611, 80, and 380. . Close to Mt. Airy Casino, Camelback, Great Wolf, and Kalahari Water Park, etc. Owner is a licensed Real Estate agent.
This property is off market, which means it's not currently listed for sale or rent on Zillow. This may be different from what's available on other websites or public sources.
