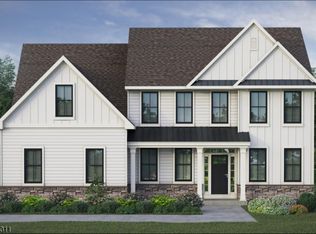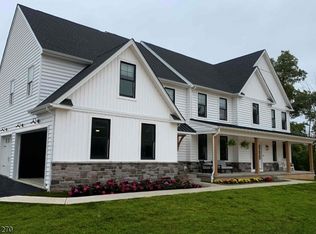
Closed
$969,490
14 Holcombe Grove Rd, West Amwell Twp., NJ 08530
4beds
3baths
--sqft
Single Family Residence
Built in ----
16.73 Acres Lot
$986,300 Zestimate®
$--/sqft
$6,231 Estimated rent
Home value
$986,300
$888,000 - $1.09M
$6,231/mo
Zestimate® history
Loading...
Owner options
Explore your selling options
What's special
Zillow last checked: 15 hours ago
Listing updated: November 17, 2025 at 05:21am
Listed by:
Sheri Oshins 215-343-8200,
Re/Max Centre Realtors
Source: GSMLS,MLS#: 3905568
Facts & features
Price history
| Date | Event | Price |
|---|---|---|
| 11/10/2025 | Sold | $969,490+10.2% |
Source: | ||
| 6/5/2024 | Pending sale | $879,900 |
Source: | ||
| 6/4/2024 | Contingent | $879,900 |
Source: | ||
| 6/4/2024 | Listed for sale | $879,900 |
Source: | ||
Public tax history
Tax history is unavailable.
Neighborhood: 08530
Nearby schools
GreatSchools rating
- 7/10West Amwell Twp SchoolGrades: K-6Distance: 0.7 mi
- 6/10South Hunterdon High SchoolGrades: 7-12Distance: 1.2 mi
Get a cash offer in 3 minutes
Find out how much your home could sell for in as little as 3 minutes with a no-obligation cash offer.
Estimated market value$986,300
Get a cash offer in 3 minutes
Find out how much your home could sell for in as little as 3 minutes with a no-obligation cash offer.
Estimated market value
$986,300
