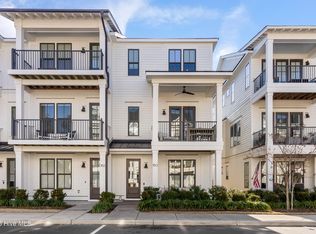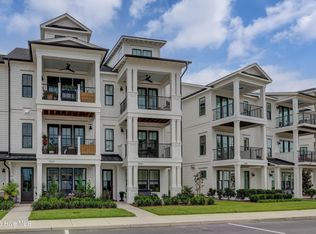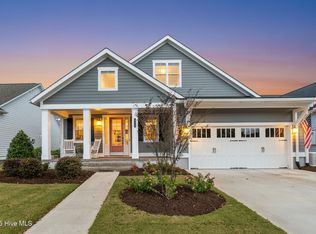Welcome to an exquisite PBC designed townhome nestled in the coveted waterfront community of Riverlights. The Drake plan offers a blend of luxury and convenience, featuring 2 bedrooms, a versatile ground-floor family room ,office, or use as a 3rd bedroom and an array of premium amenities. Revel in the elegance of 2 full baths with marble countertops and 2 half baths, complemented by the sophistication of hardwood floors throughout. An elevator provides seamless access to all levels, while custom shades and a gas fireplace add to the home's charm. The gourmet kitchen is a chef's dream, boasting marble countertops, a spacious island, gas stove, and a walk-in pantry. Four wall-mounted TVs are included. Additional features include a whole-house water filter system and an EV charging station in the garage. Riverlights offers an unparalleled lifestyle with a resort-style clubhouse, pool, fire pit, fitness center, and scenic walking trails. Situated in the heart of Marina Village, this home is within walking distance to an array of restaurants, shops, and vibrant community events, such as markets and concerts. Enjoy breathtaking sunsets over the river and the convenience of being centrally located to Historic Downtown Wilmington, Wrightsville Beach, and Carolina Beach. Experience the perfect blend of luxury, comfort, and community in this stunning Riverlights townhome.
For sale
$744,900
14 Hobie Run, Wilmington, NC 28412
2beds
2,155sqft
Est.:
Townhouse
Built in 2017
1,742.4 Square Feet Lot
$726,700 Zestimate®
$346/sqft
$603/mo HOA
What's special
- 11 days |
- 119 |
- 5 |
Likely to sell faster than
Zillow last checked: 8 hours ago
Listing updated: December 05, 2025 at 01:26pm
Listed by:
Chris J Santucci 910-515-5585,
Coldwell Banker Sea Coast Advantage-CB,
Keller & Santucci Real Estate Team 910-264-5588,
Coldwell Banker Sea Coast Advantage-CB
Source: Hive MLS,MLS#: 100543550 Originating MLS: Cape Fear Realtors MLS, Inc.
Originating MLS: Cape Fear Realtors MLS, Inc.
Tour with a local agent
Facts & features
Interior
Bedrooms & bathrooms
- Bedrooms: 2
- Bathrooms: 4
- Full bathrooms: 2
- 1/2 bathrooms: 2
Rooms
- Room types: Living Room, Dining Room, Master Bedroom, Bedroom 2, Laundry, Bonus Room
Primary bedroom
- Level: Third
- Dimensions: 15 x 13
Bedroom 2
- Level: Third
- Dimensions: 14 x 13
Bonus room
- Description: Can be office/3rd bedroom
- Dimensions: 19 x 15
Dining room
- Level: Second
- Dimensions: 12 x 12
Kitchen
- Level: Second
- Dimensions: 13 x 13
Laundry
- Level: Third
- Dimensions: 8 x 6
Living room
- Level: Second
- Dimensions: 19 x 15
Heating
- Electric, Forced Air
Cooling
- Central Air
Appliances
- Included: Vented Exhaust Fan, Gas Oven, Water Softener, Washer, Refrigerator, Dryer, Dishwasher
- Laundry: Laundry Room
Features
- Walk-in Closet(s), High Ceilings, Kitchen Island, Ceiling Fan(s), Elevator, Pantry, Walk-in Shower, Blinds/Shades, Gas Log, Walk-In Closet(s)
- Flooring: Tile, Wood
- Has fireplace: Yes
- Fireplace features: Gas Log
- Common walls with other units/homes: End Unit
Interior area
- Total structure area: 2,155
- Total interior livable area: 2,155 sqft
Property
Parking
- Total spaces: 2
- Parking features: Off Street
Features
- Levels: Three Or More
- Stories: 3
- Patio & porch: Covered, Porch, Balcony
- Fencing: Brick
- Has view: Yes
- View description: See Remarks
- Frontage type: See Remarks
Lot
- Size: 1,742.4 Square Feet
Details
- Parcel number: R07000006086000
- Zoning: MX
- Special conditions: Standard
Construction
Type & style
- Home type: Townhouse
- Property subtype: Townhouse
Materials
- Fiber Cement
- Foundation: Slab
- Roof: Architectural Shingle,Metal
Condition
- New construction: No
- Year built: 2017
Utilities & green energy
- Sewer: Public Sewer
- Water: Public
- Utilities for property: Natural Gas Connected
Community & HOA
Community
- Subdivision: Riverlights Marina Village
HOA
- Has HOA: Yes
- Amenities included: Waterfront Community, Clubhouse, Pool, Fitness Center, Maintenance Common Areas, Maintenance Grounds, Master Insure, Trail(s)
- HOA fee: $7,236 annually
- HOA name: Premier Management
- HOA phone: 910-679-3012
Location
- Region: Wilmington
Financial & listing details
- Price per square foot: $346/sqft
- Tax assessed value: $695,700
- Annual tax amount: $4,094
- Date on market: 11/30/2025
- Cumulative days on market: 11 days
- Listing agreement: Exclusive Right To Sell
- Listing terms: Cash,Conventional
- Road surface type: Paved
Estimated market value
$726,700
$690,000 - $763,000
$2,187/mo
Price history
Price history
| Date | Event | Price |
|---|---|---|
| 12/1/2025 | Listed for sale | $744,900$346/sqft |
Source: | ||
| 9/30/2024 | Listing removed | $744,900$346/sqft |
Source: | ||
| 9/11/2024 | Listing removed | $2,975$1/sqft |
Source: Zillow Rentals Report a problem | ||
| 9/6/2024 | Listed for rent | $2,975$1/sqft |
Source: Zillow Rentals Report a problem | ||
| 7/31/2024 | Price change | $744,900-0.7%$346/sqft |
Source: | ||
Public tax history
Public tax history
| Year | Property taxes | Tax assessment |
|---|---|---|
| 2024 | $4,277 +3% | $491,600 |
| 2023 | $4,154 -0.6% | $491,600 |
| 2022 | $4,179 -0.7% | $491,600 |
Find assessor info on the county website
BuyAbility℠ payment
Est. payment
$4,755/mo
Principal & interest
$3556
HOA Fees
$603
Other costs
$596
Climate risks
Neighborhood: Silver Lake
Nearby schools
GreatSchools rating
- 5/10Mary C Williams ElementaryGrades: K-5Distance: 2 mi
- 9/10Myrtle Grove MiddleGrades: 6-8Distance: 3.5 mi
- 3/10New Hanover HighGrades: 9-12Distance: 5.7 mi
Schools provided by the listing agent
- Elementary: Williams
- Middle: Myrtle Grove
- High: New Hanover
Source: Hive MLS. This data may not be complete. We recommend contacting the local school district to confirm school assignments for this home.
- Loading
- Loading




