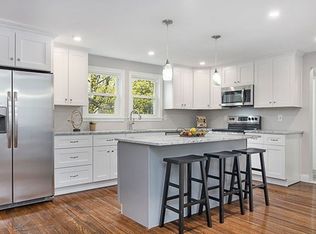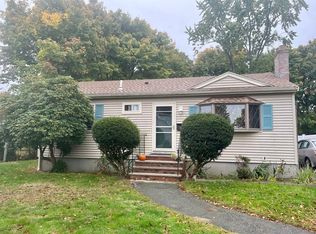Move right in to this hansdomely updated ranch on a great lot! Upgrades incl. a vaulted ceiling family room addition, open kitchen w/stainless app., first floor bath, windows, vinylsiding/trim, front stairs, fully landscaped level fenced yard with deck, shed, & two driveways. The lower level offers great future expansion potential with 3 partially finished rooms & a fully finished full bath. 52" HD TV included w/sale! Quiet area, great commuting location. New Malcom White School. A Must See!
This property is off market, which means it's not currently listed for sale or rent on Zillow. This may be different from what's available on other websites or public sources.

